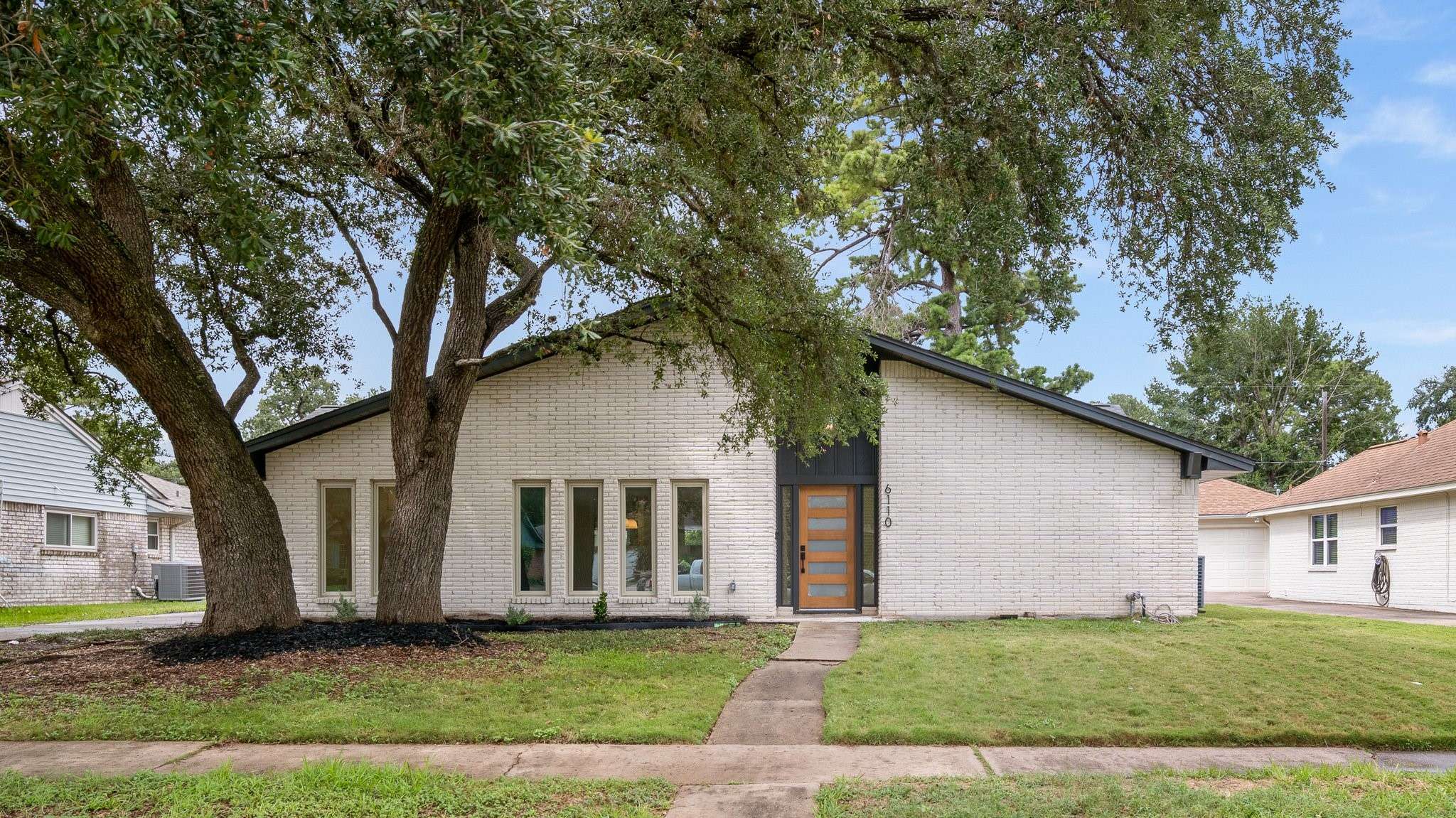$479,500
$484,500
1.0%For more information regarding the value of a property, please contact us for a free consultation.
4 Beds
3 Baths
2,378 SqFt
SOLD DATE : 07/18/2025
Key Details
Sold Price $479,500
Property Type Single Family Home
Sub Type Detached
Listing Status Sold
Purchase Type For Sale
Square Footage 2,378 sqft
Price per Sqft $201
Subdivision Forest West Sec 02
MLS Listing ID 78525742
Sold Date 07/18/25
Style Traditional
Bedrooms 4
Full Baths 2
Half Baths 1
HOA Fees $17/ann
HOA Y/N Yes
Year Built 1967
Annual Tax Amount $6,208
Tax Year 2024
Lot Size 9,178 Sqft
Acres 0.2107
Property Sub-Type Detached
Property Description
Step into modern elegance at 6110 Autumn Forest Dr, a fully renovated 4-bedroom, 2.5-bathroom residence in the desirable Forest West community with an abundance of natural light. This thoughtfully designed home features a layout with formal living & dining areas and stunning designer-style kitchen that opens to a spacious family room - ideal for entertaining. Enjoy brand-new quartz countertops, a sleek backsplash, & curated hardware and fixtures that elevate the space. The primary suite is a serene space with dual closets, a beautifully finished ensuite bath, & French doors opening to the backyard. The house features three secondary bedrooms, with one ideal as a home office. Stylishly updated bathrooms offer quartz counters, elegant finishes & so much more. A covered patio, deck, detached garage, & long driveway complete this refined offering. Conveniently located near major freeways, just minutes from Downtown & the Galleria. Don't miss this exceptional opportunity, truly a must see!
Location
State TX
County Harris
Area 9
Interior
Interior Features Breakfast Bar, Double Vanity, High Ceilings, Kitchen/Family Room Combo, Bath in Primary Bedroom, Pantry, Self-closing Cabinet Doors, Self-closing Drawers, Tub Shower
Heating Central, Gas
Cooling Central Air, Electric
Flooring Laminate
Fireplace No
Appliance Dishwasher, Electric Oven, Electric Range, Disposal
Laundry Washer Hookup, Electric Dryer Hookup, Gas Dryer Hookup
Exterior
Exterior Feature Covered Patio, Deck, Patio
Parking Features Detached, Garage
Garage Spaces 2.0
Water Access Desc Public
Roof Type Composition
Porch Covered, Deck, Patio
Private Pool No
Building
Lot Description Subdivision
Entry Level One
Foundation Slab
Water Public
Architectural Style Traditional
Level or Stories One
New Construction No
Schools
Elementary Schools Wainwright Elementary School
Middle Schools Clifton Middle School (Houston)
High Schools Scarborough High School
School District 27 - Houston
Others
HOA Name Forest West Subdivision Community
Tax ID 098-314-000-0275
Read Less Info
Want to know what your home might be worth? Contact us for a FREE valuation!

Our team is ready to help you sell your home for the highest possible price ASAP

Bought with Compass RE Texas, LLC - Houston
Find out why customers are choosing LPT Realty to meet their real estate needs
Learn More About LPT Realty






