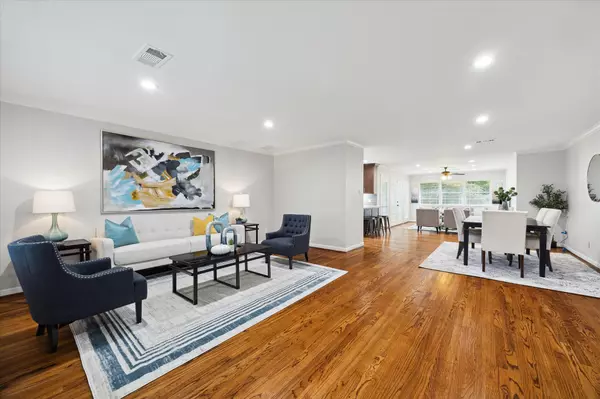$385,000
$385,000
For more information regarding the value of a property, please contact us for a free consultation.
3 Beds
2 Baths
1,591 SqFt
SOLD DATE : 07/17/2025
Key Details
Sold Price $385,000
Property Type Single Family Home
Sub Type Detached
Listing Status Sold
Purchase Type For Sale
Square Footage 1,591 sqft
Price per Sqft $241
Subdivision Willowbrook
MLS Listing ID 10498528
Sold Date 07/17/25
Style Ranch
Bedrooms 3
Full Baths 2
HOA Y/N No
Year Built 1956
Annual Tax Amount $7,416
Tax Year 2024
Lot Size 7,910 Sqft
Acres 0.1816
Property Sub-Type Detached
Property Description
Accepting backup offers! Charming home in the Willowbrook area on a tree-lined street, featuring an open concept layout ideal for entertaining and with well-defined living spaces. Imagine welcoming guests into your front formal living area and having a large enough dining area to seat at least 8 people. With its many windows, the den would be a fantastic place to cozy up on a rainy day or enjoy reading a book when it's sunny outside. The kitchen is adjacent to the den and has plenty of storage and counter space as well as a gas stove and pot and pan drawers. Freshly painted, the bright interiors have abundant natural light and the sun-filled backyard is perfect for gardening. Fridge and washer/dryer included. Conveniently located just minutes from the Medical Center, Willow Pool, Willow Park, and Willow Waterhole Greenspace Conservancy.
Location
State TX
County Harris
Area 20
Interior
Interior Features Breakfast Bar, Crown Molding, Kitchen/Family Room Combo, Pantry, Quartz Counters, Self-closing Cabinet Doors, Tub Shower, Window Treatments, Ceiling Fan(s), Programmable Thermostat
Heating Central, Gas
Cooling Central Air, Electric
Flooring Tile, Wood
Fireplace No
Appliance Dishwasher, Free-Standing Range, Disposal, Gas Oven, Gas Range, Oven, Dryer, Refrigerator, Washer
Laundry Washer Hookup, Electric Dryer Hookup
Exterior
Exterior Feature Fence, Private Yard
Parking Features Attached, Garage
Garage Spaces 2.0
Fence Back Yard
Water Access Desc Public
Roof Type Composition
Private Pool No
Building
Lot Description Subdivision
Faces South
Entry Level One
Foundation Slab
Sewer Public Sewer
Water Public
Architectural Style Ranch
Level or Stories One
New Construction No
Schools
Elementary Schools Red Elementary School
Middle Schools Meyerland Middle School
High Schools Westbury High School
School District 27 - Houston
Others
Tax ID 082-377-000-0018
Security Features Security System Owned
Acceptable Financing Cash, Conventional, FHA, VA Loan
Listing Terms Cash, Conventional, FHA, VA Loan
Read Less Info
Want to know what your home might be worth? Contact us for a FREE valuation!

Our team is ready to help you sell your home for the highest possible price ASAP

Bought with eXp Realty LLC
Find out why customers are choosing LPT Realty to meet their real estate needs
Learn More About LPT Realty






