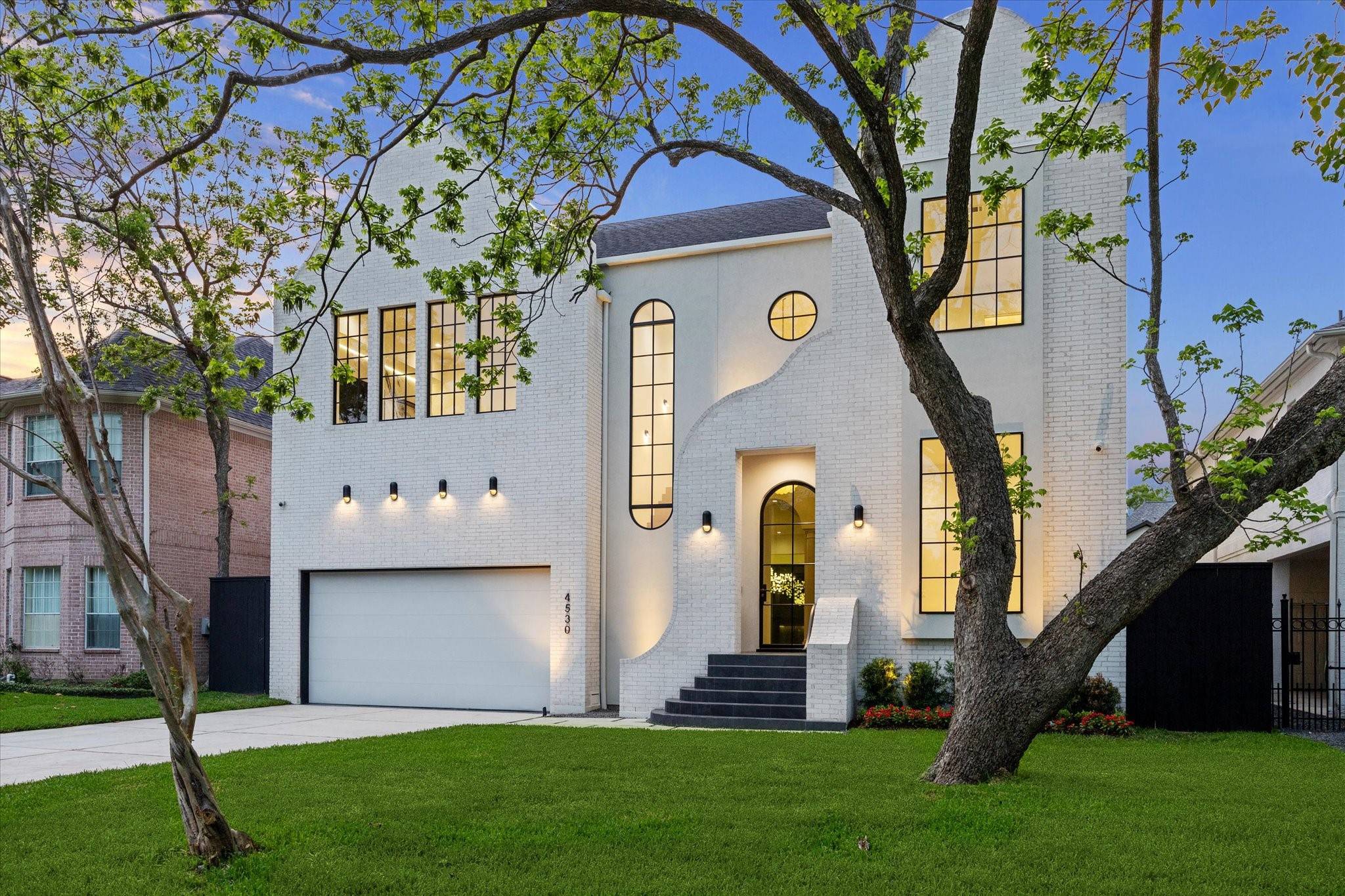$2,650,000
$2,850,000
7.0%For more information regarding the value of a property, please contact us for a free consultation.
5 Beds
6 Baths
5,666 SqFt
SOLD DATE : 07/17/2025
Key Details
Sold Price $2,650,000
Property Type Single Family Home
Sub Type Detached
Listing Status Sold
Purchase Type For Sale
Square Footage 5,666 sqft
Price per Sqft $467
Subdivision Evergreen Plaza
MLS Listing ID 40721689
Sold Date 07/17/25
Style Contemporary/Modern
Bedrooms 5
Full Baths 5
Half Baths 1
Construction Status New Construction
HOA Y/N No
Year Built 2025
Annual Tax Amount $10,872
Tax Year 2024
Lot Size 8,772 Sqft
Acres 0.2014
Property Sub-Type Detached
Property Description
BRILLIANT! This finely crafted French Modern Showcase by Nouveau Luxury Homes has an enduring appeal and truly exceptional custom features. Precision in the sophisticated details! The Primary Suite is a masterpiece with its pristine, well-appointed Bath and stand-out closet design. See the attached FLOOR PLAN and Photo captions for specifics. Displaying a wide variety of high-end finishes rarely seen in the area, 4530 Birch has a central, prime Bellaire location on a quiet block inside the Loop. High ceilings & walls of glass pull in the outdoors from the deep lot. 3-level elevator installed. WALK to Horn Elem, Nature Center, Evergreen & Evelyn's Parks.
Location
State TX
County Harris
Community Community Pool, Curbs
Area 17
Interior
Interior Features Breakfast Bar, Butler's Pantry, Double Vanity, Elevator, Kitchen Island, Kitchen/Family Room Combo, Pots & Pan Drawers, Self-closing Cabinet Doors, Self-closing Drawers, Soaking Tub, Separate Shower, Walk-In Pantry, Ceiling Fan(s), Programmable Thermostat
Heating Central, Gas, Zoned
Cooling Central Air, Electric, Zoned
Flooring Engineered Hardwood, Marble, Tile
Fireplaces Number 1
Fireplaces Type Gas Log
Fireplace Yes
Appliance Double Oven, Dishwasher, Free-Standing Range, Disposal, Microwave, Refrigerator
Laundry Washer Hookup, Electric Dryer Hookup, Gas Dryer Hookup
Exterior
Exterior Feature Covered Patio, Sprinkler/Irrigation, Outdoor Kitchen, Patio
Parking Features Attached, Garage
Garage Spaces 2.0
Community Features Community Pool, Curbs
Water Access Desc Public
Roof Type Composition
Porch Covered, Deck, Patio
Private Pool No
Building
Lot Description Subdivision
Faces South
Entry Level Two
Foundation Pillar/Post/Pier, Slab
Sewer Public Sewer
Water Public
Architectural Style Contemporary/Modern
Level or Stories Two
New Construction Yes
Construction Status New Construction
Schools
Elementary Schools Horn Elementary School (Houston)
Middle Schools Pershing Middle School
High Schools Bellaire High School
School District 27 - Houston
Others
Tax ID 077-045-004-0035
Acceptable Financing Cash, Conventional
Listing Terms Cash, Conventional
Read Less Info
Want to know what your home might be worth? Contact us for a FREE valuation!

Our team is ready to help you sell your home for the highest possible price ASAP

Bought with Brock & Foster Real Estate
Find out why customers are choosing LPT Realty to meet their real estate needs
Learn More About LPT Realty






