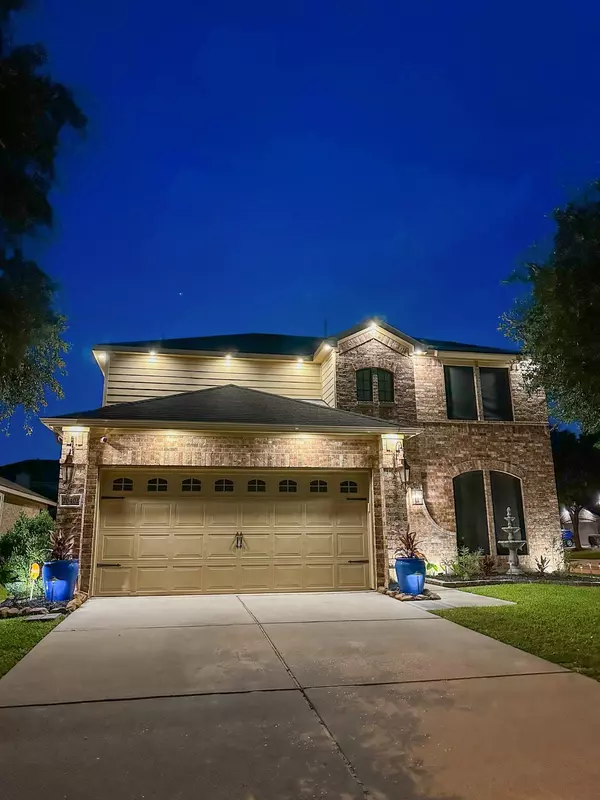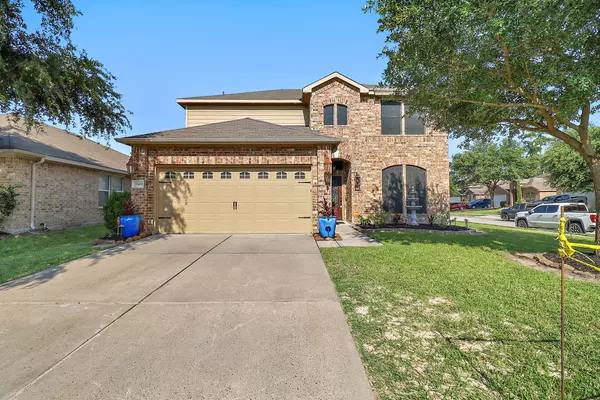$288,000
$310,000
7.1%For more information regarding the value of a property, please contact us for a free consultation.
4 Beds
3 Baths
2,498 SqFt
SOLD DATE : 07/15/2025
Key Details
Sold Price $288,000
Property Type Single Family Home
Sub Type Detached
Listing Status Sold
Purchase Type For Sale
Square Footage 2,498 sqft
Price per Sqft $115
Subdivision Kenswick Trace Sec 5
MLS Listing ID 7256052
Sold Date 07/15/25
Style Traditional
Bedrooms 4
Full Baths 2
Half Baths 1
HOA Fees $33/ann
HOA Y/N Yes
Year Built 2014
Annual Tax Amount $7,421
Tax Year 2024
Lot Size 6,647 Sqft
Acres 0.1526
Property Sub-Type Detached
Property Description
This stunning traditional-style single-family home offers so many updates and a water softener system. The entryway features accent wall molding, adding a touch of elegance. The interior features a thoughtful layout with new wood-plank flooring throughout – no carpet! A cozy fireplace with gas connections adds warmth to the living area. The updated kitchen is a chef's delight with granite countertops, recessed lighting, and beautifully painted cabinets. It includes a breakfast bar and island opened seamlessly to the family room. Enjoy formal dining, enhanced by accent wall molding, and a dedicated utility room within the house. The primary bedroom is conveniently located on the first floor and includes a walk-in closet. Upstairs, a versatile game room and loft area provide additional living space along with 3 more bedrooms. Exterior updates include solar screens on all windows and Soffit lighting around the exterior of the home to enhance curb appeal and provides evening ambiance.
Location
State TX
County Harris
Community Curbs
Area 12
Interior
Interior Features Breakfast Bar, Double Vanity, High Ceilings, Jetted Tub, Kitchen Island, Kitchen/Family Room Combo, Bath in Primary Bedroom, Pantry, Separate Shower, Tub Shower, Ceiling Fan(s), Kitchen/Dining Combo, Loft
Heating Central, Gas
Cooling Central Air, Electric
Flooring Tile, Wood
Fireplaces Number 1
Fireplaces Type Gas
Fireplace Yes
Appliance Disposal, Gas Oven, Gas Range, Microwave, Water Softener Owned
Laundry Electric Dryer Hookup, Gas Dryer Hookup
Exterior
Exterior Feature Fence
Parking Features Attached, Garage
Garage Spaces 2.0
Fence Back Yard
Community Features Curbs
Water Access Desc Public
Roof Type Composition
Private Pool No
Building
Lot Description Corner Lot
Entry Level Two,Multi/Split
Foundation Slab
Sewer Public Sewer
Water Public
Architectural Style Traditional
Level or Stories Two, Multi/Split
New Construction No
Schools
Elementary Schools Jones Elementary School (Aldine)
Middle Schools Jones Middle School (Aldine)
High Schools Nimitz High School (Aldine)
School District 1 - Aldine
Others
HOA Name CIA Services
Tax ID 130-836-003-0008
Security Features Smoke Detector(s)
Acceptable Financing Cash, Conventional, FHA, USDA Loan, VA Loan
Listing Terms Cash, Conventional, FHA, USDA Loan, VA Loan
Read Less Info
Want to know what your home might be worth? Contact us for a FREE valuation!

Our team is ready to help you sell your home for the highest possible price ASAP

Bought with MA Realty LLC
Find out why customers are choosing LPT Realty to meet their real estate needs
Learn More About LPT Realty






