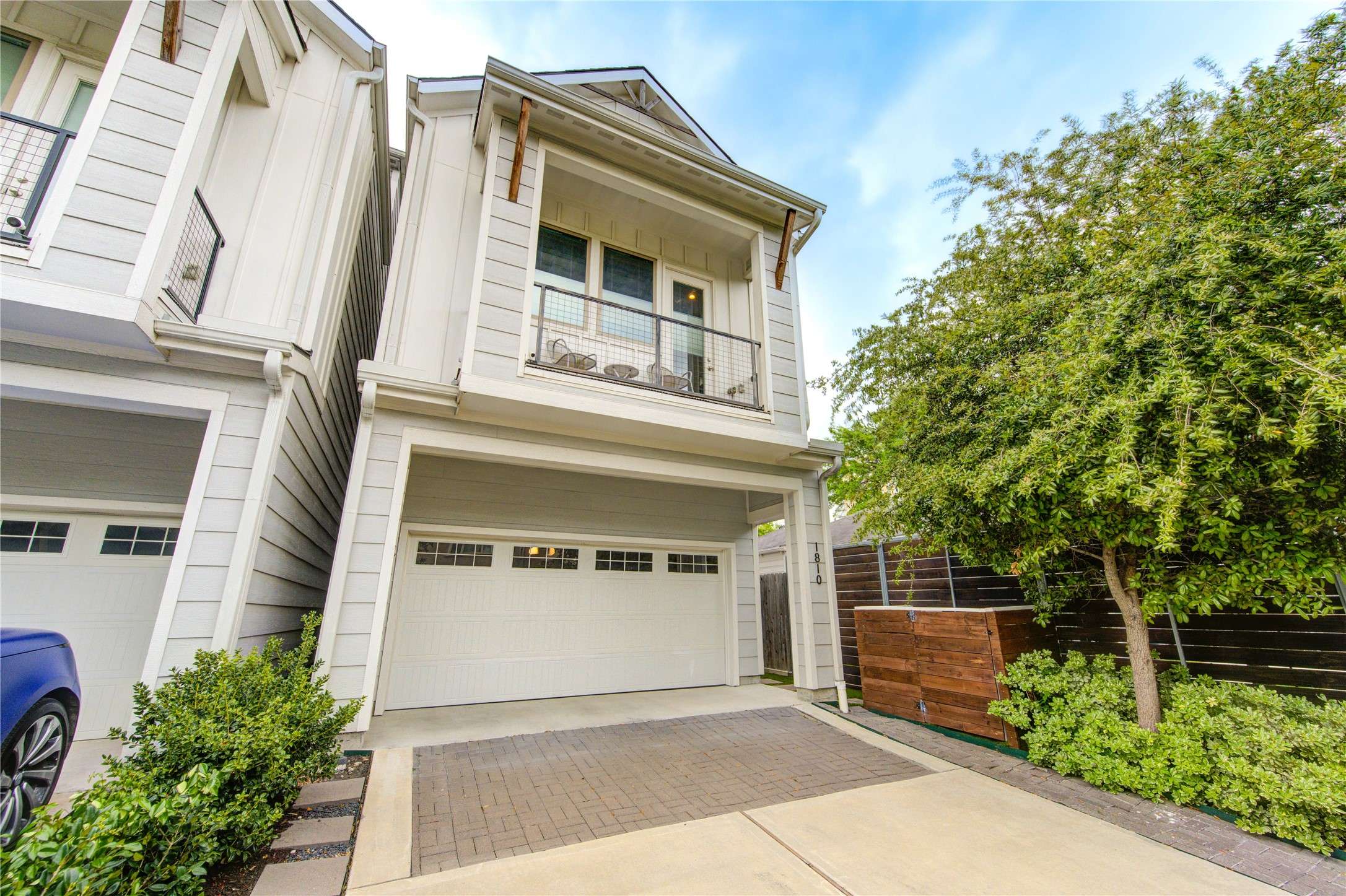$802,000
$799,900
0.3%For more information regarding the value of a property, please contact us for a free consultation.
4 Beds
4 Baths
3,082 SqFt
SOLD DATE : 07/14/2025
Key Details
Sold Price $802,000
Property Type Single Family Home
Sub Type Detached
Listing Status Sold
Purchase Type For Sale
Square Footage 3,082 sqft
Price per Sqft $260
Subdivision Hyde Park Court
MLS Listing ID 14740117
Sold Date 07/14/25
Style Traditional
Bedrooms 4
Full Baths 3
Half Baths 1
HOA Y/N No
Year Built 2019
Annual Tax Amount $15,423
Tax Year 2024
Lot Size 2,374 Sqft
Acres 0.0545
Property Sub-Type Detached
Property Description
Discover elevated living in this impeccably designed 3-story home near the prestigious River Oaks Shopping District. Featuring 4 bedrooms, 3.5 baths, and an open-concept layout with rich hardwoods and high-end finishes, this home blends comfort and sophistication. The chef's kitchen boasts a granite island, gas cooktop, stainless steel appliances, and ample storage. Upstairs, you'll find the luxe primary suite with a sitting area, private balcony, spa-like bath with soaking tub, custom shower, dual vanities, and his-and-hers closets—along with a flex room and two additional bedrooms. The third floor offers a guest suite with a full bath and a massive media room. Outside, enjoy a private backyard with an extended deck and an AstroTurfed side yard featuring a custom putting green—your own city oasis. Ideally located near upscale dining, shopping, and entertainment, this home offers the perfect blend of luxury, convenience, and lifestyle.
Location
State TX
County Harris
Area 16
Interior
Interior Features Breakfast Bar, Balcony, Crown Molding, Double Vanity, Granite Counters, High Ceilings, Kitchen Island, Kitchen/Family Room Combo, Pantry, Self-closing Cabinet Doors, Self-closing Drawers, Soaking Tub, Separate Shower, Vanity, Walk-In Pantry, Window Treatments, Ceiling Fan(s), Programmable Thermostat
Heating Central, Gas
Cooling Central Air, Electric
Flooring Carpet, Engineered Hardwood, Tile
Fireplace No
Appliance Dishwasher, Electric Oven, Gas Cooktop, Disposal, Microwave
Laundry Electric Dryer Hookup, Gas Dryer Hookup
Exterior
Exterior Feature Balcony, Deck, Fence, Patio
Parking Features Attached, Garage, Garage Door Opener
Garage Spaces 2.0
Fence Back Yard
Water Access Desc Public
Roof Type Composition
Porch Balcony, Deck, Patio
Private Pool No
Building
Lot Description Subdivision
Entry Level Three Or More
Foundation Slab
Sewer Public Sewer
Water Public
Architectural Style Traditional
Level or Stories Three Or More
New Construction No
Schools
Elementary Schools William Wharton K-8 Dual Language Academy
Middle Schools Gregory-Lincoln Middle School
High Schools Lamar High School (Houston)
School District 27 - Houston
Others
Tax ID 140-209-001-0002
Security Features Prewired,Smoke Detector(s)
Acceptable Financing Cash, Conventional, VA Loan
Listing Terms Cash, Conventional, VA Loan
Read Less Info
Want to know what your home might be worth? Contact us for a FREE valuation!

Our team is ready to help you sell your home for the highest possible price ASAP

Bought with Compass RE Texas, LLC - Houston
Find out why customers are choosing LPT Realty to meet their real estate needs
Learn More About LPT Realty






