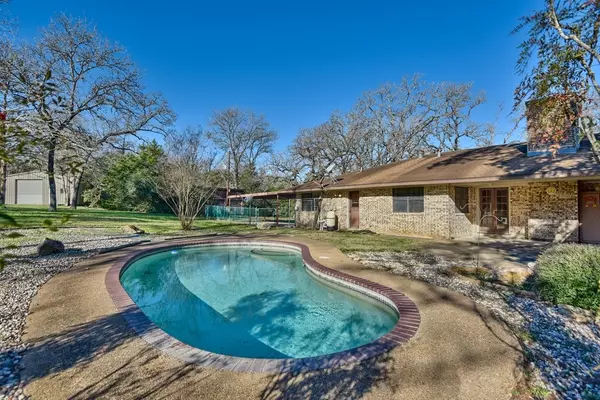$370,000
$415,000
10.8%For more information regarding the value of a property, please contact us for a free consultation.
3 Beds
3 Baths
2,397 SqFt
SOLD DATE : 07/15/2025
Key Details
Sold Price $370,000
Property Type Single Family Home
Sub Type Detached
Listing Status Sold
Purchase Type For Sale
Square Footage 2,397 sqft
Price per Sqft $154
Subdivision Na
MLS Listing ID 32510204
Sold Date 07/15/25
Style Traditional
Bedrooms 3
Full Baths 2
Half Baths 1
HOA Y/N No
Year Built 1975
Annual Tax Amount $4,424
Tax Year 2024
Lot Size 2.603 Acres
Acres 2.603
Property Sub-Type Detached
Property Description
Escape to the serenity of country living with this charming 2.603-acre property located on a quiet street just minutes from Brenham and waiting for it's next chapter. Surrounded by larger properties, the rolling landscape and massive shade trees create a sought-after peaceful and private setting.
The 1975 brick home, full of character, features 2,397 square feet of living space. Inside, you'll find high ceilings, custom wooden built-ins in the living room, three spacious bedrooms, and 2.5 bathrooms. A convenient half-bath leads to the outdoor patio and in-ground pool. The separate office is ideal for an in-home business or creative space.
The property has numerous outbuildings, including a 46x30 metal shop built in 2006, fully insulated and plumbed for living quarters; a two-bay dirt floor garage/barn; a carport on a concrete slab; and an old playhouse/she shed. A 500-gallon propane tank adds to the property's convenience. The home is connected to community water but also has a well.
Location
State TX
County Washington
Area 58
Interior
Interior Features Ceiling Fan(s)
Heating Central, Gas
Cooling Central Air, Electric
Flooring Carpet, Tile
Fireplace No
Exterior
Exterior Feature Covered Patio, Deck, Fence, Porch, Patio, Private Yard, Storage
Parking Features Attached Carport, Additional Parking, Attached, Circular Driveway, Detached Carport, Driveway, Detached, Electric Gate, Garage, Porte-Cochere, Workshop in Garage
Garage Spaces 5.0
Carport Spaces 4
Fence Back Yard
Pool In Ground
Water Access Desc Public,Well
Roof Type Composition
Porch Covered, Deck, Patio, Porch
Private Pool Yes
Building
Lot Description Cleared, Wooded, Backs to Greenbelt/Park, Side Yard
Entry Level One
Foundation Slab
Sewer Public Sewer
Water Public, Well
Architectural Style Traditional
Level or Stories One
Additional Building Barn(s), Stable(s), Shed(s), Workshop
New Construction No
Schools
Elementary Schools Bisd Draw
Middle Schools Brenham Junior High School
High Schools Brenham High School
School District 137 - Brenham
Others
Tax ID R184060
Read Less Info
Want to know what your home might be worth? Contact us for a FREE valuation!

Our team is ready to help you sell your home for the highest possible price ASAP

Bought with Coldwell Banker Realty - Greater Northwest
Find out why customers are choosing LPT Realty to meet their real estate needs
Learn More About LPT Realty






