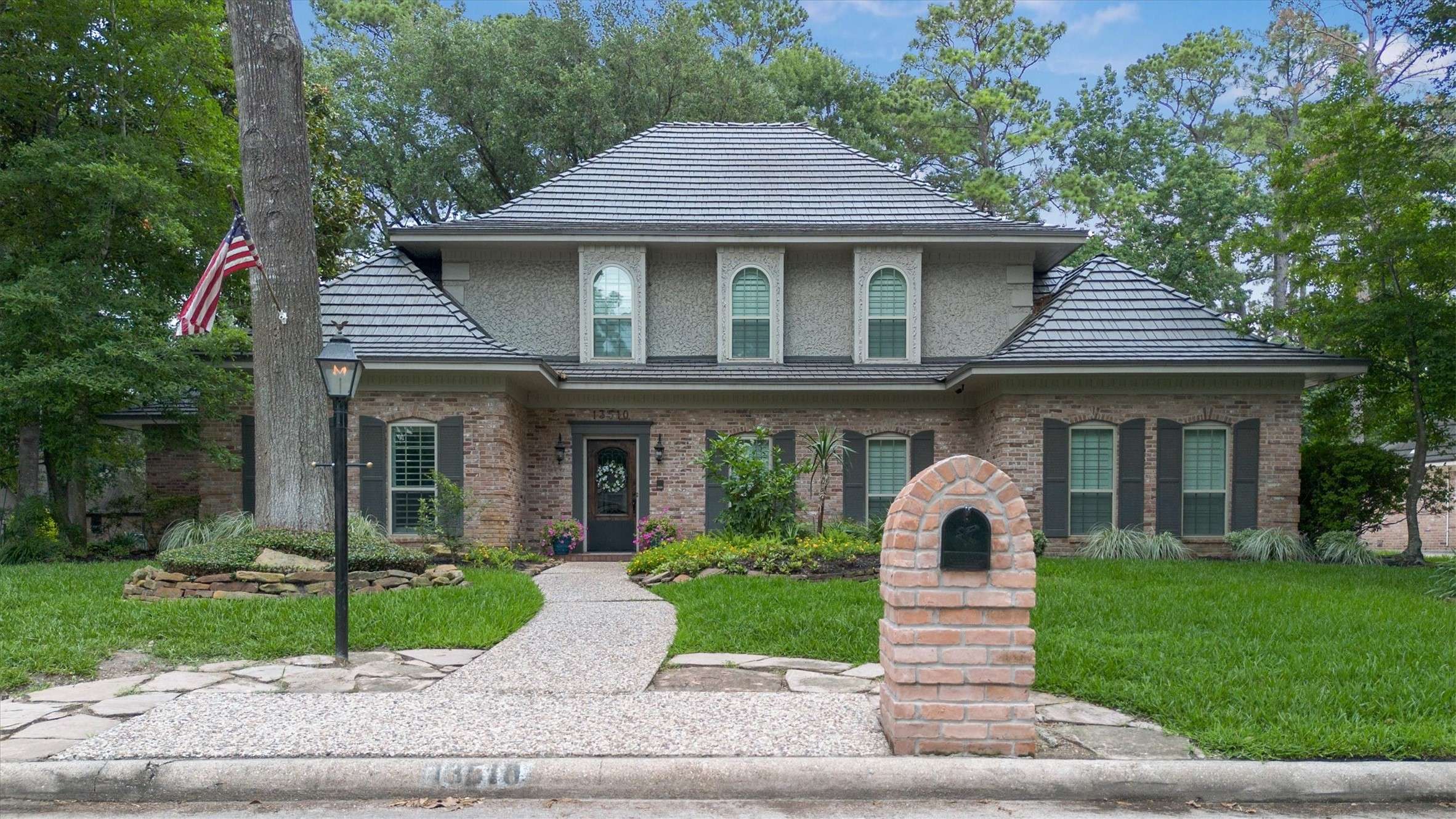$529,900
$529,900
For more information regarding the value of a property, please contact us for a free consultation.
4 Beds
4 Baths
3,849 SqFt
SOLD DATE : 07/14/2025
Key Details
Sold Price $529,900
Property Type Single Family Home
Sub Type Detached
Listing Status Sold
Purchase Type For Sale
Square Footage 3,849 sqft
Price per Sqft $137
Subdivision Huntwick Forest Sec 09 R/P
MLS Listing ID 77624661
Sold Date 07/14/25
Style Traditional
Bedrooms 4
Full Baths 3
Half Baths 1
HOA Fees $13/ann
HOA Y/N Yes
Year Built 1977
Annual Tax Amount $11,243
Tax Year 2024
Lot Size 0.285 Acres
Acres 0.2847
Property Sub-Type Detached
Property Description
Nestled in the peaceful Huntwick Forest subdivision, this stunning 4-bedroom, 3.5-bathroom Traditional-style home at 13510 Charwell Crossing Ln, Houston, TX 77069, offers 3,849 sq ft of refined living. Updated in 2005, it blends timeless charm with modern upgrades. The classic brick exterior leads to a spacious interior with a formal dining room, cozy family room with fireplace, and bright breakfast nook. The gourmet kitchen boasts updated appliances and ample storage. Generous bedrooms include a primary suite with a luxurious en-suite bath. The expansive lot features a private pool with a spa and a covered patio, perfect for entertaining. A detached garage complements the lush, tree-lined yard. Located minutes from Cypress Creek Parkway (FM 1960), this home offers suburban tranquility with easy access to Houston's amenities, ideal for families seeking elegance and comfort.
Location
State TX
County Harris
Area 13
Interior
Interior Features Breakfast Bar, Butler's Pantry, Dual Sinks, Pantry, Soaking Tub, Separate Shower, Tub Shower
Heating Central, Gas, Zoned
Cooling Central Air, Electric
Flooring Carpet, Engineered Hardwood, Tile
Fireplaces Number 1
Fireplace Yes
Appliance Double Oven, Dishwasher, Electric Range, Disposal, Microwave
Laundry Electric Dryer Hookup
Exterior
Exterior Feature Covered Patio, Deck, Fully Fenced, Fence, Hot Tub/Spa, Sprinkler/Irrigation, Patio, Private Yard, Tennis Court(s)
Parking Features Attached, Garage
Garage Spaces 2.0
Fence Back Yard
Pool Gunite, Association
Amenities Available Basketball Court, Clubhouse, Meeting/Banquet/Party Room, Party Room, Park, Pool, Tennis Court(s), Trash
Water Access Desc Public
Roof Type Composition
Porch Covered, Deck, Patio
Private Pool Yes
Building
Lot Description Corner Lot, Cul-De-Sac, Subdivision
Faces Southwest
Entry Level Two
Foundation Slab
Sewer Public Sewer
Water Public
Architectural Style Traditional
Level or Stories Two
New Construction No
Schools
Elementary Schools Yeager Elementary School (Cypress-Fairbanks)
Middle Schools Bleyl Middle School
High Schools Cypress Creek High School
School District 13 - Cypress-Fairbanks
Others
HOA Name Huntwick Civic Association
HOA Fee Include Clubhouse,Recreation Facilities
Tax ID 107-410-000-0054
Ownership Full Ownership
Acceptable Financing Cash, Conventional, FHA, VA Loan
Listing Terms Cash, Conventional, FHA, VA Loan
Read Less Info
Want to know what your home might be worth? Contact us for a FREE valuation!

Our team is ready to help you sell your home for the highest possible price ASAP

Bought with Bernstein Realty
Find out why customers are choosing LPT Realty to meet their real estate needs
Learn More About LPT Realty






