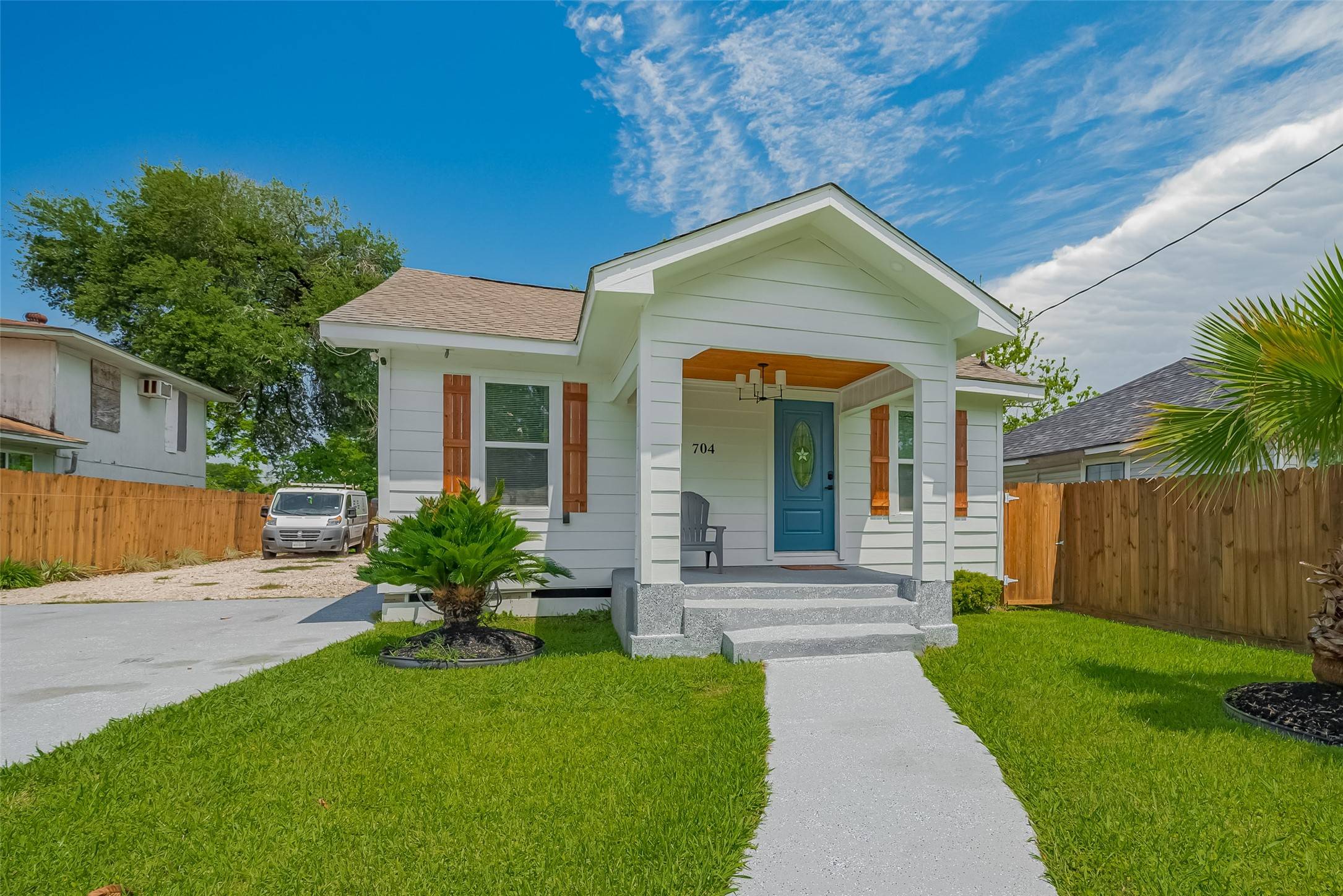$182,000
$182,000
For more information regarding the value of a property, please contact us for a free consultation.
3 Beds
2 Baths
1,012 SqFt
SOLD DATE : 07/10/2025
Key Details
Sold Price $182,000
Property Type Single Family Home
Sub Type Detached
Listing Status Sold
Purchase Type For Sale
Square Footage 1,012 sqft
Price per Sqft $179
Subdivision Wright J W
MLS Listing ID 76067304
Sold Date 07/10/25
Style Traditional
Bedrooms 3
Full Baths 2
HOA Y/N No
Year Built 1948
Annual Tax Amount $3,726
Tax Year 2024
Lot Size 5,000 Sqft
Acres 0.1148
Property Sub-Type Detached
Property Description
HOUSE COMPLETELY RENOVATED! Kitchen updated: custom wood cabinets, quartz countertops, new range, dishwasher, disposal, sink, faucet, microwave/hood, backsplash & light fixtures. Bathrooms renovated as well. AC system updated including the condenser, heater, coil, and all ductwork. New double-pane windows with solar screens. New laminate flooring with tile in the bathrooms & utility room. Other recent upgrades include: doors, baseboards, 12x12 concrete patio, sidewalk, double-wide driveway w/ extra parking, siding, roof (2022), interior & exterior paint, epoxy on exterior concrete, fans in patio, blinds, paneling & faux shutters at front patio/front facade, electric fire place, water heater (2022), sensor lights outside, landscaping, cedar wood fence, and wrought-iron fence with remote/motor. All pipes under house insulated. Outdoor shower added. No flooding; no burst pipes due to freezes. ALL KITCHEN APPLIANCES, WASHER & DRYER, 10x10 STORAGE SHED & OUTDOOR FANS (2) INCLUDED!!!
Location
State TX
County Harris
Area 2
Interior
Interior Features Kitchen/Family Room Combo, Quartz Counters, Tub Shower, Window Treatments, Ceiling Fan(s), Kitchen/Dining Combo, Living/Dining Room
Heating Central, Electric
Cooling Central Air, Electric
Flooring Laminate, Tile
Fireplaces Number 1
Fireplaces Type Electric, Outside
Fireplace Yes
Appliance Dishwasher, Electric Cooktop, Electric Oven, Microwave, Refrigerator, Washer
Laundry Washer Hookup, Electric Dryer Hookup
Exterior
Exterior Feature Deck, Fully Fenced, Fence, Porch, Patio, Private Yard, Storage
Parking Features Additional Parking, Driveway, Electric Gate, None, RV Access/Parking
Fence Back Yard
Water Access Desc Public
Roof Type Composition
Porch Deck, Patio, Porch
Private Pool No
Building
Lot Description Subdivision
Entry Level One
Foundation Block
Sewer Public Sewer
Water Public
Architectural Style Traditional
Level or Stories One
Additional Building Shed(s)
New Construction No
Schools
Elementary Schools Ashbel Smith Elementary School
Middle Schools Horace Mann J H
High Schools Lee High School (Goose Creek)
School District 23 - Goose Creek Consolidated
Others
Tax ID 060-091-001-0003
Ownership Full Ownership
Acceptable Financing Cash, Conventional, FHA, VA Loan
Listing Terms Cash, Conventional, FHA, VA Loan
Read Less Info
Want to know what your home might be worth? Contact us for a FREE valuation!

Our team is ready to help you sell your home for the highest possible price ASAP

Bought with Keller Williams Preferred
Find out why customers are choosing LPT Realty to meet their real estate needs
Learn More About LPT Realty






