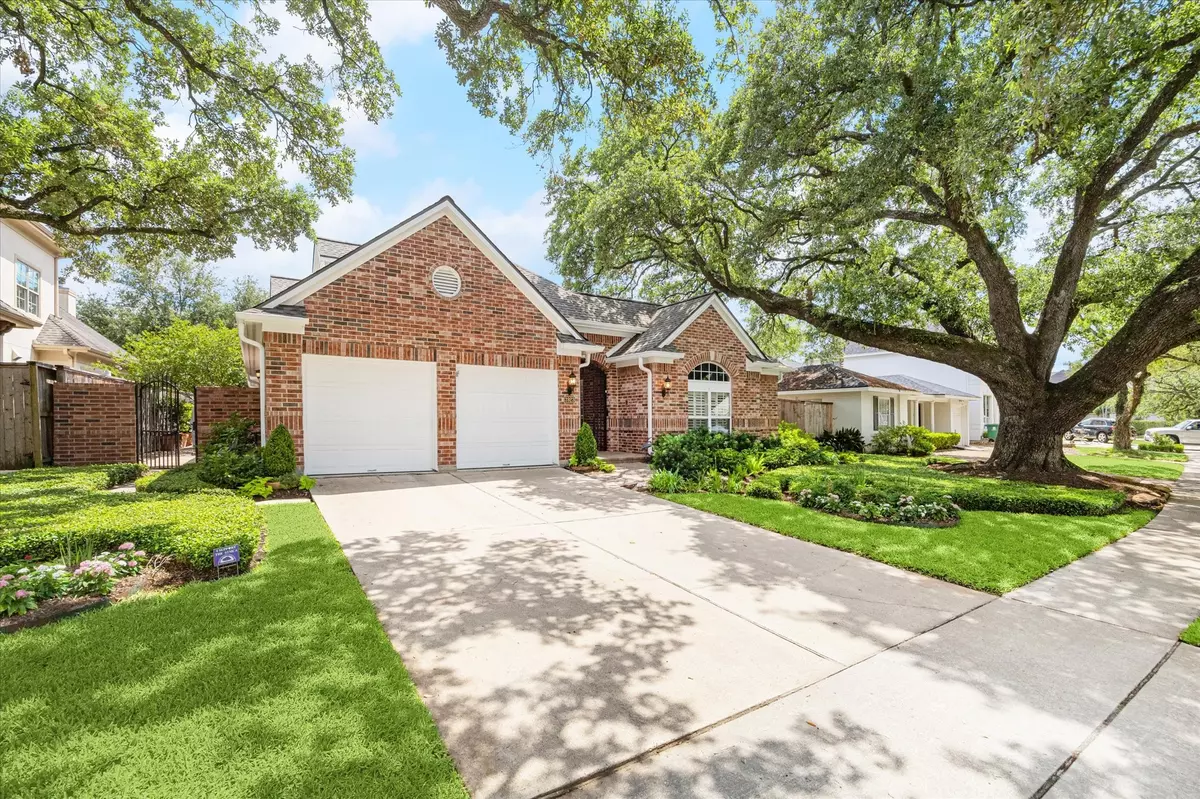$1,260,000
$1,350,000
6.7%For more information regarding the value of a property, please contact us for a free consultation.
3 Beds
4 Baths
2,856 SqFt
SOLD DATE : 07/10/2025
Key Details
Sold Price $1,260,000
Property Type Single Family Home
Sub Type Detached
Listing Status Sold
Purchase Type For Sale
Square Footage 2,856 sqft
Price per Sqft $441
Subdivision Montclair
MLS Listing ID 85969428
Sold Date 07/10/25
Style Other,Traditional
Bedrooms 3
Full Baths 3
Half Baths 1
HOA Y/N No
Year Built 2001
Annual Tax Amount $24,911
Tax Year 2024
Lot Size 8,433 Sqft
Acres 0.1936
Property Sub-Type Detached
Property Description
One of the most charming and unique homes for the buyers who want a primary bedroom down and in addition, a casita for guests or a private office across the patio from the main house. The home has a feeling that you are in Scottsdale or Palm Springs! The gorgeous patios with fountains, one at the entrance to the home and one at the back are visible from all the downstairs rooms. The home features one upstairs bedroom with a full bathroom and a downstairs study that can serve as a fourth bedroom. It has been beautifully decorated and a new kitchen was added in 2020 that would make any chef excited with its large island with quartzite counters and a stunning backsplash. There is an outdoor grill at the covered back porch and a whole house generator. There are numerous updates including a roof in 2022. Ready for luxury living.All info per seller
Location
State TX
County Harris
Community Curbs, Gutter(S)
Area 17
Interior
Interior Features Breakfast Bar, Crown Molding, Double Vanity, Granite Counters, Kitchen/Family Room Combo, Bath in Primary Bedroom, Pots & Pan Drawers, Quartzite Counters, Self-closing Cabinet Doors, Self-closing Drawers, Soaking Tub, Separate Shower, Tub Shower, Vanity, Ceiling Fan(s), Programmable Thermostat
Heating Central, Gas, Zoned
Cooling Central Air, Electric, Zoned
Flooring Carpet, Tile, Wood
Fireplaces Number 1
Fireplaces Type Gas Log
Equipment Reverse Osmosis System
Fireplace Yes
Appliance Dishwasher, Electric Oven, Gas Cooktop, Disposal, Gas Range, Indoor Grill, Microwave, Oven, Dryer, Tankless Water Heater
Laundry Washer Hookup, Electric Dryer Hookup, Gas Dryer Hookup
Exterior
Exterior Feature Covered Patio, Deck, Fully Fenced, Fence, Sprinkler/Irrigation, Outdoor Kitchen, Porch, Patio, Private Yard
Parking Features Attached, Garage, Garage Door Opener
Garage Spaces 2.0
Fence Back Yard
Community Features Curbs, Gutter(s)
Water Access Desc Public
Roof Type Composition
Porch Covered, Deck, Patio, Porch
Private Pool No
Building
Lot Description Subdivision, Side Yard
Faces North
Entry Level Two
Foundation Slab
Sewer Public Sewer
Water Public
Architectural Style Other, Traditional
Level or Stories Two
New Construction No
Schools
Elementary Schools West University Elementary School
Middle Schools Pershing Middle School
High Schools Lamar High School (Houston)
School District 27 - Houston
Others
Tax ID 074-071-008-0003
Security Features Security System Owned
Acceptable Financing Cash, Conventional
Listing Terms Cash, Conventional
Read Less Info
Want to know what your home might be worth? Contact us for a FREE valuation!

Our team is ready to help you sell your home for the highest possible price ASAP

Bought with Compass RE Texas, LLC - Houston
Find out why customers are choosing LPT Realty to meet their real estate needs
Learn More About LPT Realty






