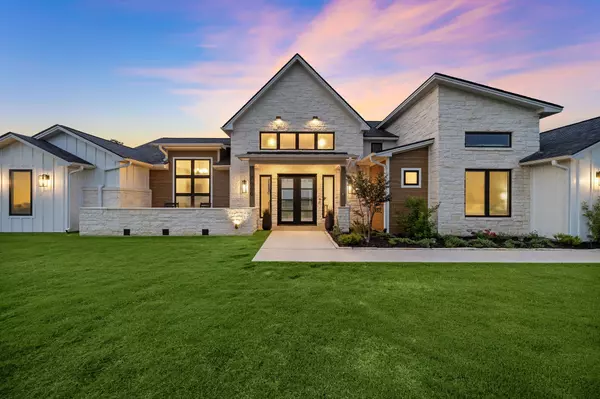$899,000
$899,000
For more information regarding the value of a property, please contact us for a free consultation.
4 Beds
4 Baths
3,350 SqFt
SOLD DATE : 07/09/2025
Key Details
Sold Price $899,000
Property Type Single Family Home
Sub Type Detached
Listing Status Sold
Purchase Type For Sale
Square Footage 3,350 sqft
Price per Sqft $268
Subdivision Green Branch Rdg Sub Ph 7B
MLS Listing ID 22714125
Sold Date 07/09/25
Style Traditional
Bedrooms 4
Full Baths 3
Half Baths 1
HOA Fees $16/ann
HOA Y/N Yes
Year Built 2024
Annual Tax Amount $1,322
Tax Year 2024
Lot Size 1.090 Acres
Acres 1.09
Property Sub-Type Detached
Property Description
Built in 2024 by RENOWNED BUILDER Jaxsir and SITUATED ON 1.09 ACRES, this 4-bedroom, 3.5-bath home offers 3,350 SQ FT of thoughtfully designed living space in a SCENIC, PRIVATE SETTING with NO REAR NEIGHBORS. SOARING CEILINGS, RICH WOOD ACCENTS, and a stunning DOUBLE-SIDED FIREPLACE create a warm yet refined atmosphere. The gourmet kitchen features QUARTZ countertops, an OVERSIZED ISLAND, a BUTLER'S PANTRY and SEPARATE WALK-IN PANTRY for exceptional functionality. Entertain effortlessly in the EXPANSIVE DINING AREA with a BUILT-IN WET BAR and enjoy added versatility with a PRIVATE OFFICE and GAME ROOM. The luxurious primary suite features ELEGANT FINISHES, AMPLE SPACE, and a SPA-INSPIRED BATH. Step outside to a COVERED PATIO with an OUTDOOR KITCHEN backed by UNINTERRUPTED VIEWS—PERFECT FOR GATHERINGS. The 3-CAR GARAGE features an EPOXY FINISH. CONVENIENTLY LOCATED with access to local schools, parks and retail, this home offers a rare blend of comfort, style and craftsmanship.
Location
State TX
County Brazos
Area 61
Interior
Interior Features Wet Bar, Breakfast Bar, Butler's Pantry, Double Vanity, High Ceilings, Kitchen Island, Kitchen/Family Room Combo, Pantry, Soaking Tub, Separate Shower, Tub Shower, Walk-In Pantry, Wired for Sound, Ceiling Fan(s), Programmable Thermostat
Heating Propane
Cooling Central Air, Electric, Attic Fan
Flooring Plank, Tile, Vinyl
Fireplaces Number 1
Fireplaces Type Gas, Wood Burning
Fireplace Yes
Appliance Dishwasher, Electric Oven, Gas Cooktop, Disposal, Microwave, ENERGY STAR Qualified Appliances, Tankless Water Heater
Laundry Washer Hookup, Electric Dryer Hookup
Exterior
Exterior Feature Covered Patio, Sprinkler/Irrigation, Outdoor Kitchen, Patio, Private Yard
Parking Features Attached, Garage
Garage Spaces 3.0
Roof Type Composition
Porch Covered, Deck, Patio
Private Pool No
Building
Lot Description Corner Lot, Subdivision
Entry Level One
Foundation Slab
Sewer Aerobic Septic, Septic Tank
Architectural Style Traditional
Level or Stories One
New Construction No
Schools
Elementary Schools Sam Houston Elementary School (Bryan)
Middle Schools Arthur L Davila Middle
High Schools Bryan High School
School District 148 - Bryan
Others
HOA Name Green Branch Ridge HOA
Tax ID 440641
Security Features Prewired
Acceptable Financing Cash, Conventional
Listing Terms Cash, Conventional
Read Less Info
Want to know what your home might be worth? Contact us for a FREE valuation!

Our team is ready to help you sell your home for the highest possible price ASAP

Bought with eXp Realty LLC
Find out why customers are choosing LPT Realty to meet their real estate needs
Learn More About LPT Realty






