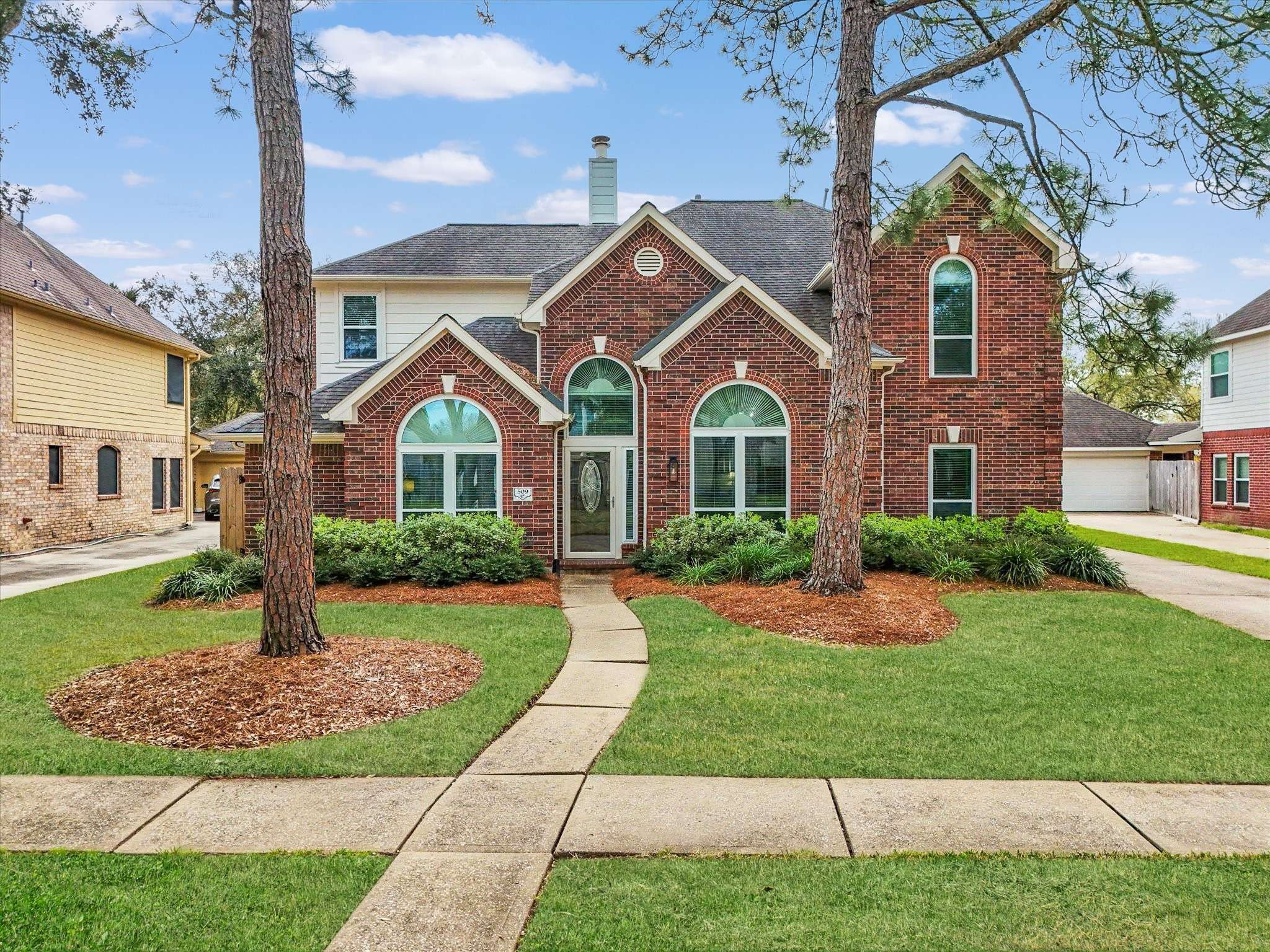$535,000
$547,500
2.3%For more information regarding the value of a property, please contact us for a free consultation.
5 Beds
4 Baths
3,133 SqFt
SOLD DATE : 06/27/2025
Key Details
Sold Price $535,000
Property Type Single Family Home
Sub Type Detached
Listing Status Sold
Purchase Type For Sale
Square Footage 3,133 sqft
Price per Sqft $170
Subdivision Marina Bay Park Sec 3 96
MLS Listing ID 9825727
Sold Date 06/27/25
Style Traditional
Bedrooms 5
Full Baths 4
HOA Fees $66/ann
HOA Y/N Yes
Year Built 1997
Annual Tax Amount $6,711
Tax Year 2024
Lot Size 10,341 Sqft
Acres 0.2374
Property Sub-Type Detached
Property Description
Immaculately maintained Coventry Home in the highly desired Marina Bay Park. 5 bedrooms and 4 full bathrooms with a secondary bedroom located on the first level, making this a perfect, private guest suite. The backyard becomes your personal oasis with new gazebo, resort style swimming pool that conveys with shaded cover and solar blanket. Beautiful hibiscus flower beds anchored with liriope, Texas sage, foxtail ferns, cannas, and loropetalums. You may be visited by baby blue herons that live in nearby trees in the summertime! Ideally situated on an oversized lot with no back neighbors, you have ample yard space between the pool and property line! In addition to many upgrades and updates this home features; the interior has been freshly painted and top of the line vinyl plank flooring through the Owner's suite was recently added. Expansive kitchen with new gas cooktop and plentiful cabinetry, quality granite, and soft closing drawers. Imagine yourself in this stunning home by Summer!
Location
State TX
County Galveston
Community Community Pool, Curbs
Area 33
Interior
Interior Features Breakfast Bar, Crown Molding, Double Vanity, Entrance Foyer, Granite Counters, Hollywood Bath, High Ceilings, Jetted Tub, Kitchen Island, Kitchen/Family Room Combo, Pots & Pan Drawers, Pantry, Self-closing Drawers, Separate Shower, Walk-In Pantry, Ceiling Fan(s), Programmable Thermostat
Heating Central, Gas
Cooling Central Air, Electric
Flooring Carpet, Plank, Tile, Vinyl
Fireplaces Number 1
Fireplaces Type Gas
Equipment Satellite Dish
Fireplace Yes
Appliance Convection Oven, Dishwasher, Electric Oven, Gas Cooktop, Disposal, Microwave, Oven, ENERGY STAR Qualified Appliances
Laundry Washer Hookup, Electric Dryer Hookup
Exterior
Exterior Feature Covered Patio, Deck, Fully Fenced, Fence, Patio, Private Yard, Tennis Court(s)
Parking Features Detached, Garage, Oversized
Garage Spaces 2.0
Fence Back Yard
Pool Gunite, Association
Community Features Community Pool, Curbs
Amenities Available Playground, Park, Pool, Tennis Court(s)
Water Access Desc Public
Roof Type Composition
Porch Covered, Deck, Patio
Private Pool Yes
Building
Lot Description Subdivision
Faces Northeast
Entry Level Two
Foundation Slab
Sewer Public Sewer
Water Public
Architectural Style Traditional
Level or Stories Two
New Construction No
Schools
Elementary Schools Ferguson Elementary School
Middle Schools Clear Creek Intermediate School
High Schools Clear Creek High School
School District 9 - Clear Creek
Others
HOA Name Houston Community Management
HOA Fee Include Maintenance Grounds,Recreation Facilities
Tax ID 4952-0001-0055-000
Ownership Full Ownership
Security Features Prewired,Smoke Detector(s)
Acceptable Financing Cash, Conventional, FHA, VA Loan
Listing Terms Cash, Conventional, FHA, VA Loan
Read Less Info
Want to know what your home might be worth? Contact us for a FREE valuation!

Our team is ready to help you sell your home for the highest possible price ASAP

Bought with Keller Williams Realty Clear Lake / NASA
Find out why customers are choosing LPT Realty to meet their real estate needs
Learn More About LPT Realty






