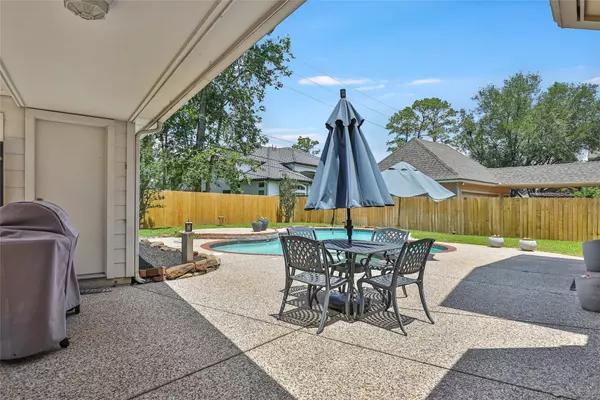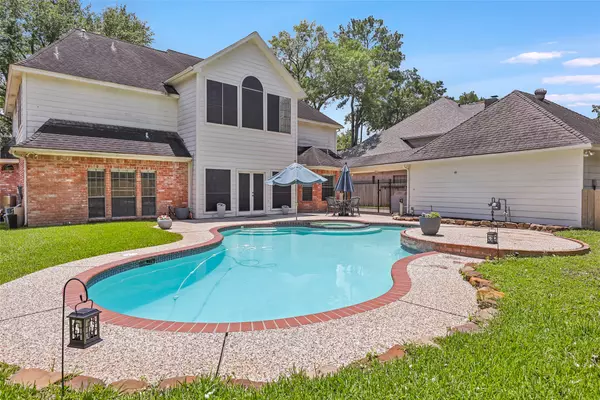$364,000
$369,000
1.4%For more information regarding the value of a property, please contact us for a free consultation.
4 Beds
5 Baths
3,916 SqFt
SOLD DATE : 06/20/2025
Key Details
Sold Price $364,000
Property Type Single Family Home
Sub Type Detached
Listing Status Sold
Purchase Type For Sale
Square Footage 3,916 sqft
Price per Sqft $92
Subdivision Olde Oaks
MLS Listing ID 95038005
Sold Date 06/20/25
Style Traditional
Bedrooms 4
Full Baths 3
Half Baths 2
HOA Fees $20/ann
HOA Y/N Yes
Year Built 1983
Annual Tax Amount $8,511
Tax Year 2024
Lot Size 8,585 Sqft
Acres 0.1971
Property Sub-Type Detached
Property Description
Lovely 5 bedroom custom home with oversized granite island kitchen, you will love the cozy two way fireplace between the kitchen and family room. Outdoor paradise with swimming pool and covered patio. Loads of custom wood cabinets, large elevated game room upstairs and all bedrooms oversized. Home features custom wood paneling and mill work through out.2 story elegant entrance, high ceilings, 3.5 baths and more. Excellent home for entertaining and large group plus a whole house generator for when the power goes out! Close to ample shopping and great schools.
Location
State TX
County Harris
Community Community Pool, Curbs, Golf, Gutter(S)
Area 13
Interior
Interior Features Breakfast Bar, Double Vanity, High Ceilings, Bath in Primary Bedroom, Separate Shower, Ceiling Fan(s), Programmable Thermostat
Heating Central, Gas
Cooling Central Air, Electric
Flooring Carpet, Tile, Wood
Fireplaces Number 1
Fireplaces Type Gas Log
Fireplace Yes
Appliance Dishwasher, Electric Oven, Electric Range, Disposal, Microwave
Laundry Washer Hookup, Electric Dryer Hookup, Gas Dryer Hookup
Exterior
Exterior Feature Deck, Fence, Sprinkler/Irrigation, Patio, Private Yard
Parking Features Attached, Detached Carport, Garage, Garage Door Opener
Garage Spaces 2.0
Fence Back Yard
Pool Gunite
Community Features Community Pool, Curbs, Golf, Gutter(s)
Water Access Desc Public
Roof Type Composition
Porch Deck, Patio
Private Pool Yes
Building
Lot Description Near Golf Course, Subdivision
Entry Level Two
Foundation Slab
Sewer Public Sewer
Water Public
Architectural Style Traditional
Level or Stories Two
New Construction No
Schools
Elementary Schools Pat Reynolds Elementary School
Middle Schools Edwin M Wells Middle School
High Schools Westfield High School
School District 48 - Spring
Others
HOA Name OOCIA / 281-579-0761 https://ooc
HOA Fee Include Maintenance Grounds,Other,Recreation Facilities
Tax ID 114-978-024-0034
Security Features Smoke Detector(s)
Acceptable Financing Cash, Conventional, FHA, VA Loan
Listing Terms Cash, Conventional, FHA, VA Loan
Read Less Info
Want to know what your home might be worth? Contact us for a FREE valuation!

Our team is ready to help you sell your home for the highest possible price ASAP

Bought with Coldwell Banker Realty - The Woodlands
Find out why customers are choosing LPT Realty to meet their real estate needs
Learn More About LPT Realty






