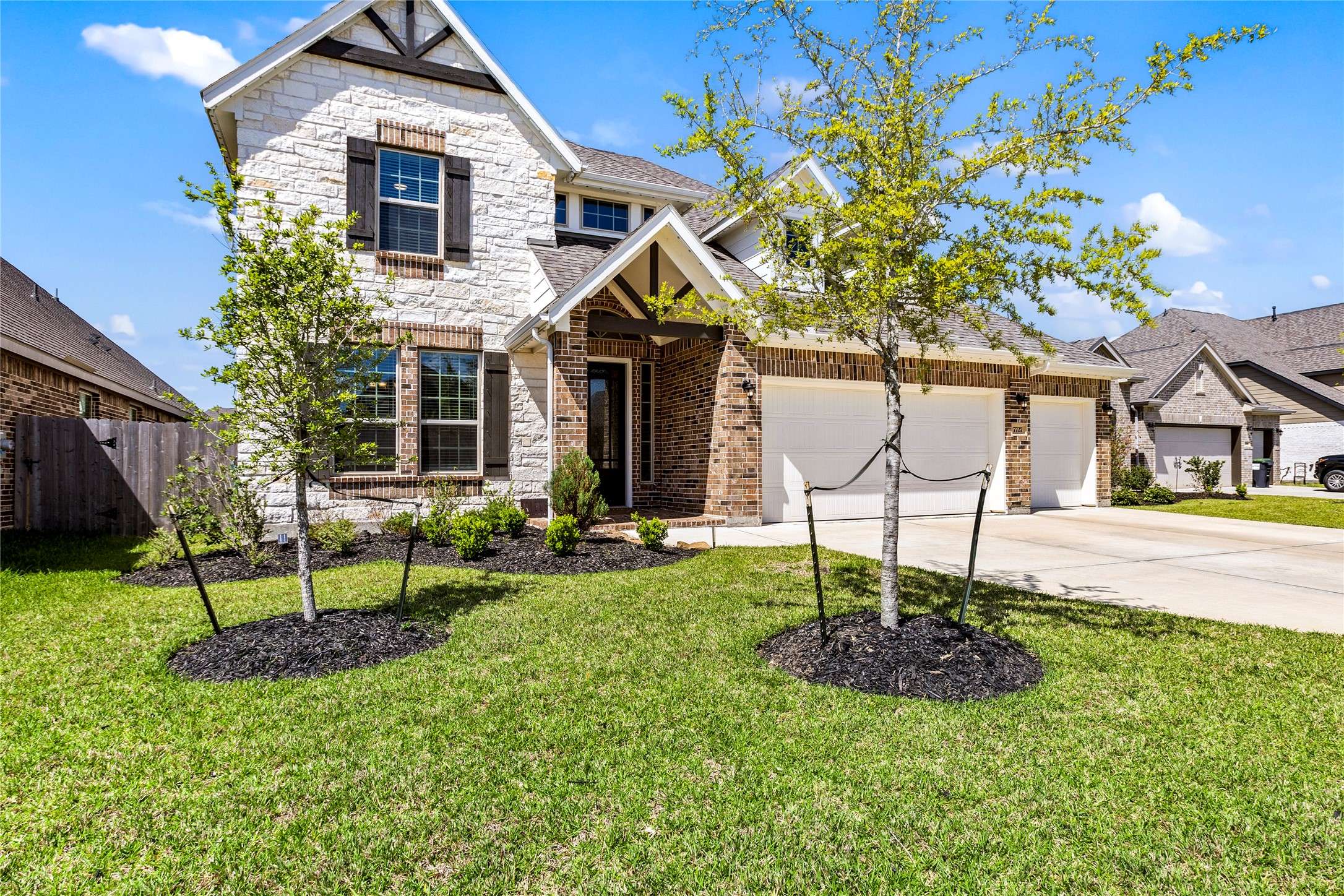$496,000
$499,000
0.6%For more information regarding the value of a property, please contact us for a free consultation.
4 Beds
4 Baths
2,850 SqFt
SOLD DATE : 06/06/2025
Key Details
Sold Price $496,000
Property Type Single Family Home
Sub Type Detached
Listing Status Sold
Purchase Type For Sale
Square Footage 2,850 sqft
Price per Sqft $174
Subdivision Parkway Trls Sec 5
MLS Listing ID 43628768
Sold Date 06/06/25
Style Traditional
Bedrooms 4
Full Baths 3
Half Baths 1
HOA Y/N No
Year Built 2023
Annual Tax Amount $11,746
Tax Year 2024
Lot Size 7,762 Sqft
Acres 0.1782
Property Sub-Type Detached
Property Description
Fall in love with this stunning 4-bed, 3.5-bath home with a 3-car garage and soaring ceilings! The spacious layout includes a formal dining room and a bright, open kitchen with a large peninsula, walk-in pantry, and tons of cabinetry—perfect for entertaining. The main-level primary suite offers a spa-like bath and oversized walk-in closet. Upstairs, enjoy a game room, 3 bedrooms, and 2 full baths. Step outside to summer fun with a fully fenced backyard, custom covered patio, and extra side patio for grilling, storage, or your dream setup. The epoxy-coated garage floor and extra-wide driveway are ideal for guests. Stone elevation, accent lighting, and thoughtful touches throughout—this is the home you've been waiting for!
Location
State TX
County Harris
Community Community Pool, Curbs, Gutter(S)
Area 7
Interior
Interior Features Breakfast Bar, Double Vanity, Granite Counters, High Ceilings, Kitchen/Family Room Combo, Bath in Primary Bedroom, Pantry, Soaking Tub, Separate Shower, Tub Shower, Walk-In Pantry, Window Treatments, Ceiling Fan(s), Programmable Thermostat
Heating Central, Gas
Cooling Central Air, Electric
Flooring Carpet, Tile
Fireplace No
Appliance Dishwasher, Electric Oven, Gas Cooktop, Disposal, Microwave, Oven, ENERGY STAR Qualified Appliances
Laundry Washer Hookup, Electric Dryer Hookup, Gas Dryer Hookup
Exterior
Exterior Feature Covered Patio, Deck, Fence, Patio
Parking Features Attached, Driveway, Garage, Garage Door Opener
Garage Spaces 3.0
Fence Back Yard
Community Features Community Pool, Curbs, Gutter(s)
Water Access Desc Public
Roof Type Composition
Porch Covered, Deck, Patio
Private Pool No
Building
Lot Description Subdivision
Entry Level Two
Foundation Slab
Sewer Public Sewer
Water Public
Architectural Style Traditional
Level or Stories Two
New Construction No
Schools
Elementary Schools Jp Dabbs Elementary School
Middle Schools Fairmont Junior High School
High Schools Deer Park High School
School District 16 - Deer Park
Others
Tax ID 144-192-002-0029
Security Features Smoke Detector(s)
Read Less Info
Want to know what your home might be worth? Contact us for a FREE valuation!

Our team is ready to help you sell your home for the highest possible price ASAP

Bought with Boren Real Estate, LLC
Find out why customers are choosing LPT Realty to meet their real estate needs
Learn More About LPT Realty






