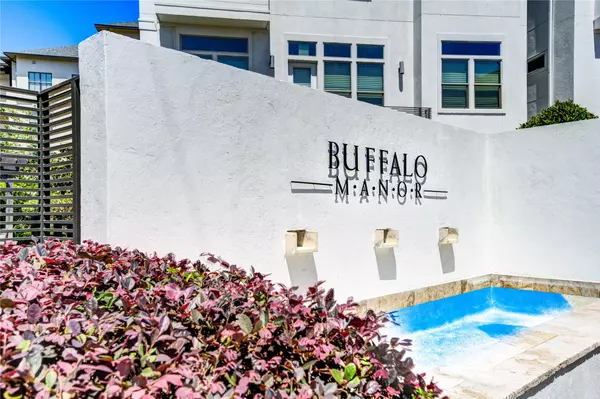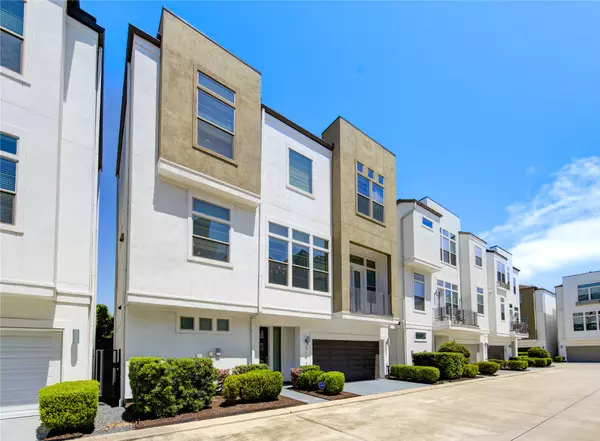$455,000
$475,000
4.2%For more information regarding the value of a property, please contact us for a free consultation.
3 Beds
4 Baths
2,344 SqFt
SOLD DATE : 05/19/2025
Key Details
Sold Price $455,000
Property Type Single Family Home
Sub Type Detached
Listing Status Sold
Purchase Type For Sale
Square Footage 2,344 sqft
Price per Sqft $194
Subdivision Buffalo Manor
MLS Listing ID 89708966
Sold Date 05/19/25
Style Contemporary/Modern
Bedrooms 3
Full Baths 3
Half Baths 1
HOA Fees $254/ann
HOA Y/N Yes
Year Built 2016
Annual Tax Amount $8,919
Tax Year 2024
Lot Size 1,528 Sqft
Acres 0.0351
Property Sub-Type Detached
Property Description
Gorgeous free standing upscale residence in the highly desired gated enclave of Buffalo Manor, minutes from Med Center/NRG/Galleria. Tons of upgrades incl wrought iron stairs w/wood treads, 8" baseboards, cabinet hardware, granite level 7, hickory hardwood floors throughout. AC replaced 2021 w/10 year parts warranty. Recent garage dr. Lux primary suite w/sitting area, dual closets, oversized tub & separate shower w/both rainforest & removable sprayer heads plus mosaic tile inlay. BR on 1st flr w/French Drs to back patio area & bath ensuite perfect for next gen, guests, or for use as gym or home office. All BRs feature baths ensuite, ceiling fans, high ceilings. Very large open concept on 2nd floor incl kit w/large island, undercabinet lighting, stainless appliances, breakfast bar, dining area and spacious family rm w/French Drs to balcony! Washer/Dryer/Fridge convey. NO FLOODING!
Location
State TX
County Harris
Community Curbs, Gutter(S)
Area 17
Interior
Interior Features Breakfast Bar, Balcony, Double Vanity, Entrance Foyer, High Ceilings, Kitchen Island, Kitchen/Family Room Combo, Bath in Primary Bedroom, Pots & Pan Drawers, Pantry, Soaking Tub, Separate Shower, Tub Shower, Walk-In Pantry, Window Treatments, Ceiling Fan(s), Programmable Thermostat
Heating Central, Gas, Zoned
Cooling Central Air, Electric, Zoned
Flooring Tile, Wood
Fireplace No
Appliance Dishwasher, Disposal, Gas Oven, Gas Range, Microwave, Dryer, Refrigerator, Washer
Laundry Washer Hookup, Electric Dryer Hookup, Gas Dryer Hookup
Exterior
Exterior Feature Balcony, Deck, Fence, Sprinkler/Irrigation, Porch, Patio, Private Yard
Parking Features Attached, Garage, Garage Door Opener
Garage Spaces 2.0
Fence Back Yard
Community Features Curbs, Gutter(s)
Amenities Available Controlled Access, Trash, Gated
Water Access Desc Public
Roof Type Composition
Porch Balcony, Deck, Patio, Porch
Private Pool No
Building
Lot Description Subdivision
Faces South
Entry Level Three Or More
Foundation Slab
Sewer Public Sewer
Water Public
Architectural Style Contemporary/Modern
Level or Stories Three Or More
New Construction No
Schools
Elementary Schools Longfellow Elementary School (Houston)
Middle Schools Pershing Middle School
High Schools Bellaire High School
School District 27 - Houston
Others
HOA Name Houston HOA Management
HOA Fee Include Maintenance Grounds,Other
Tax ID 135-480-001-0006
Ownership Full Ownership
Security Features Security Gate,Security System Owned,Controlled Access,Smoke Detector(s)
Acceptable Financing Cash, Conventional, FHA, VA Loan
Listing Terms Cash, Conventional, FHA, VA Loan
Read Less Info
Want to know what your home might be worth? Contact us for a FREE valuation!

Our team is ready to help you sell your home for the highest possible price ASAP

Bought with Southern Homes
Find out why customers are choosing LPT Realty to meet their real estate needs
Learn More About LPT Realty






