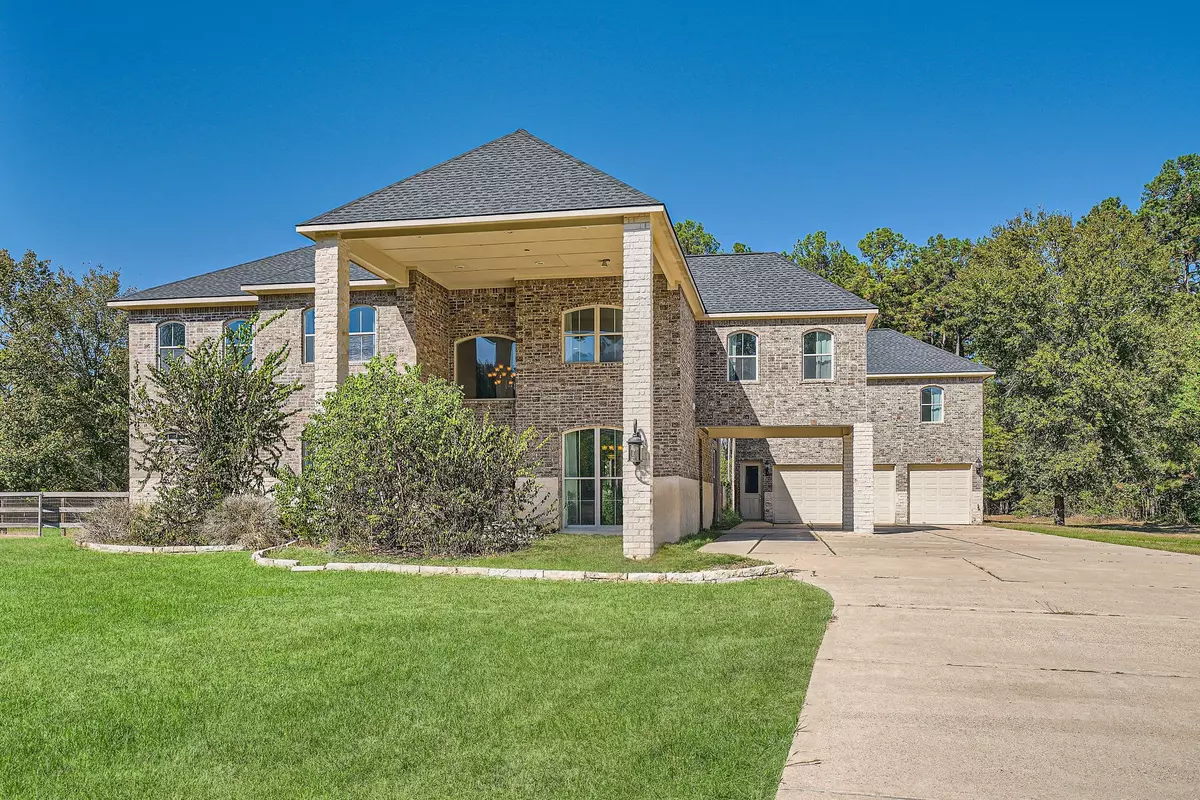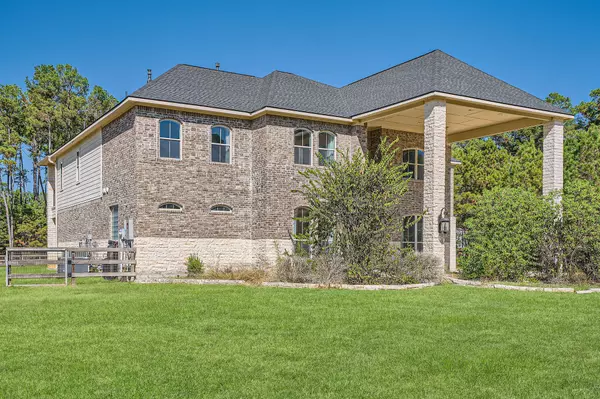$770,000
$799,900
3.7%For more information regarding the value of a property, please contact us for a free consultation.
5 Beds
5 Baths
5,352 SqFt
SOLD DATE : 05/06/2025
Key Details
Sold Price $770,000
Property Type Single Family Home
Sub Type Detached
Listing Status Sold
Purchase Type For Sale
Square Footage 5,352 sqft
Price per Sqft $143
Subdivision Ridgewood 01
MLS Listing ID 53390395
Sold Date 05/06/25
Style Traditional
Bedrooms 5
Full Baths 4
Half Baths 1
HOA Y/N No
Year Built 2009
Annual Tax Amount $13,693
Tax Year 2023
Lot Size 2.500 Acres
Acres 2.5
Property Sub-Type Detached
Property Description
Welcome to this magnificent estate featuring 5 bedrooms with 3.5 baths, nestled on 2.5 acres in Ridgewood Subdivision. As you enter, French doors greet you, leading to a private study with plenty of built-ins and a formal dining area, ideal for hosting any occasion or cherished gatherings. The spacious living room seamlessly connects to the well-appointed kitchen accented by custom cabinetry, granite countertops, a Viking gas stove, a butler's, and 2nd walk-in pantry offering ample storage and prep space. Retreat to the owner's private sanctuary, complete with two large walk-in closets, a slate shower, a jetted tub, and a sitting area with a picturesque backyard view. Upstairs, discover a custom game room, bar, and balcony, perfect for entertaining, including a media room among the four other bedrooms. Additional highlights include a garage apartment with ample living space, a full bath, and a cozy bedroom—perfect for extended guests or stays. Take advantage of this opportunity today!
Location
State TX
County Montgomery
Area 15
Interior
Interior Features Breakfast Bar, Butler's Pantry, Double Vanity, High Ceilings, Jetted Tub, Bath in Primary Bedroom, Pantry, Separate Shower, Tub Shower, Walk-In Pantry, Ceiling Fan(s), Programmable Thermostat
Heating Central, Electric
Cooling Central Air, Gas
Flooring Tile
Fireplaces Number 1
Fireplaces Type Gas Log
Fireplace Yes
Appliance Dishwasher, Electric Cooktop, Disposal, Gas Oven, Microwave, Oven
Laundry Washer Hookup, Electric Dryer Hookup, Gas Dryer Hookup
Exterior
Exterior Feature Balcony, Covered Patio, Patio, Private Yard
Parking Features Attached Carport, Detached, Garage, Porte-Cochere
Garage Spaces 3.0
Carport Spaces 2
Water Access Desc Public
Roof Type Composition
Porch Balcony, Covered, Deck, Patio
Private Pool No
Building
Lot Description Cleared, Subdivision
Entry Level Two
Foundation Slab
Sewer Public Sewer
Water Public
Architectural Style Traditional
Level or Stories Two
Additional Building Garage Apartment
New Construction No
Schools
Elementary Schools Tom R. Ellisor Elementary School
Middle Schools Bear Branch Junior High School
High Schools Magnolia High School
School District 36 - Magnolia
Others
Tax ID 8273-00-04300
Read Less Info
Want to know what your home might be worth? Contact us for a FREE valuation!

Our team is ready to help you sell your home for the highest possible price ASAP

Bought with LPT Realty, LLC
Find out why customers are choosing LPT Realty to meet their real estate needs
Learn More About LPT Realty






