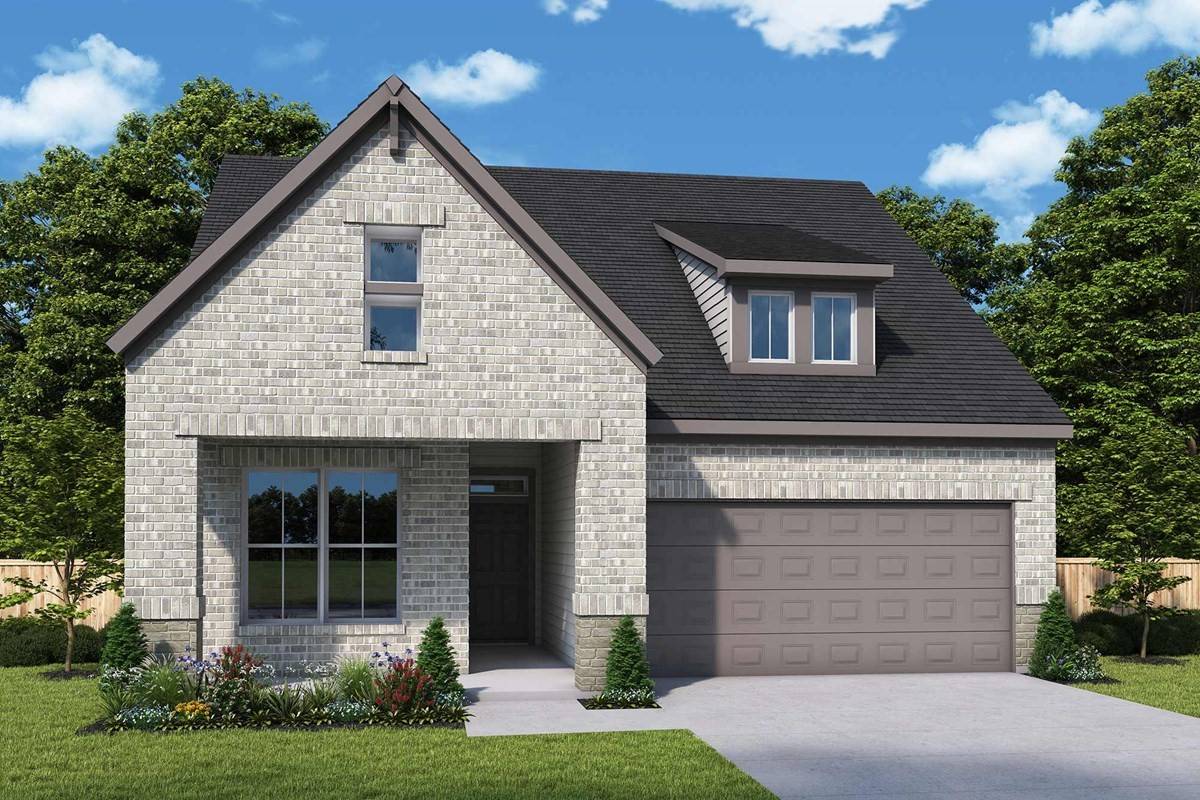$366,000
$396,490
7.7%For more information regarding the value of a property, please contact us for a free consultation.
4 Beds
3 Baths
2,550 SqFt
SOLD DATE : 04/01/2025
Key Details
Sold Price $366,000
Property Type Single Family Home
Sub Type Detached
Listing Status Sold
Purchase Type For Sale
Square Footage 2,550 sqft
Price per Sqft $143
Subdivision Audubon
MLS Listing ID 80852560
Sold Date 04/01/25
Style Traditional
Bedrooms 4
Full Baths 3
Construction Status Under Construction
HOA Fees $154/ann
HOA Y/N Yes
Year Built 2024
Property Sub-Type Detached
Property Description
This newly built two-story home in Audubon combines convenience and luxury, featuring 10' ceilings on the first floor. With a 4-bedroom, 3-bath layout, the entry of the home includes a study with French doors, perfect for a home office. The kitchen boasts a spacious island and ample cabinet and countertop space, seamlessly overlooking the family and dining areas. From the dining room, step out onto the expansive back patio, which includes a serene wraparound porch extending 21' across the rear of the home. The extended owner's retreat features a tray ceiling and the luxurious owner's bath offers a double vanity, a soaking tub with a separate shower, and a large walk-in closet maximizing space under the stairs. A second bedroom on the main floor provides flexible space for a mother-in-law suite or guest room.
Location
State TX
County Montgomery
Area 15
Interior
Interior Features Breakfast Bar, Double Vanity, Kitchen Island, Kitchen/Family Room Combo, Pantry, Soaking Tub, Separate Shower
Heating Central, Gas
Cooling Central Air, Electric
Fireplace No
Appliance Convection Oven, Dishwasher, Disposal, Gas Range, Microwave
Laundry Washer Hookup, Electric Dryer Hookup, Gas Dryer Hookup
Exterior
Exterior Feature Covered Patio, Fence, Sprinkler/Irrigation, Patio
Parking Features Attached, Garage
Garage Spaces 2.0
Fence Back Yard
Water Access Desc Public
Roof Type Composition
Porch Covered, Deck, Patio
Private Pool No
Building
Lot Description Cul-De-Sac, Subdivision
Entry Level Two
Foundation Slab
Sewer Public Sewer
Water Public
Architectural Style Traditional
Level or Stories Two
New Construction Yes
Construction Status Under Construction
Schools
Elementary Schools Audubon Elementary
Middle Schools Magnolia Junior High School
High Schools Magnolia West High School
School District 36 - Magnolia
Others
HOA Name Goodwin & Company
Tax ID 2460-03-09000
Acceptable Financing Cash, Conventional, FHA, VA Loan
Listing Terms Cash, Conventional, FHA, VA Loan
Read Less Info
Want to know what your home might be worth? Contact us for a FREE valuation!

Our team is ready to help you sell your home for the highest possible price ASAP

Bought with LPT Realty, LLC
Find out why customers are choosing LPT Realty to meet their real estate needs
Learn More About LPT Realty






