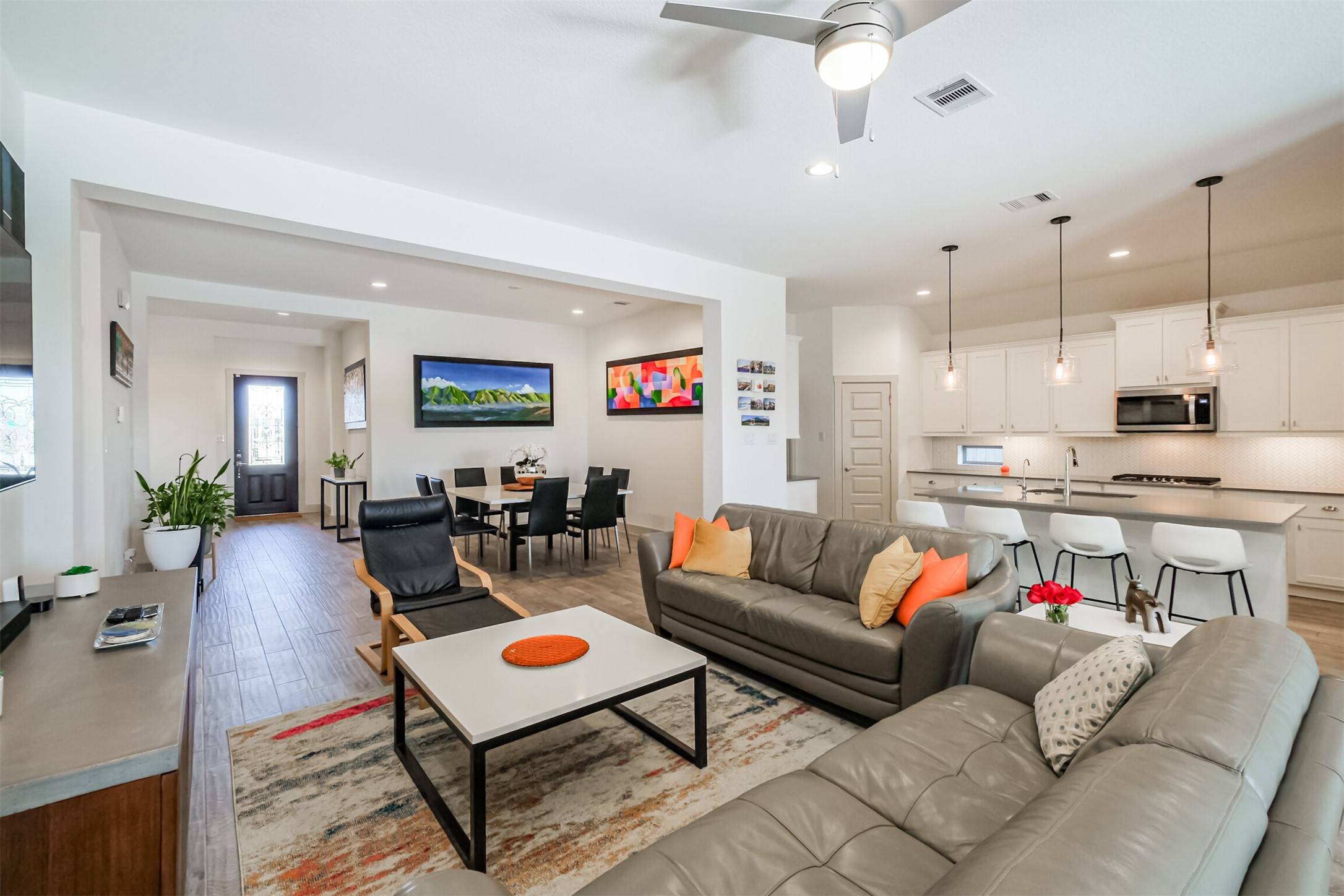$445,000
$460,000
3.3%For more information regarding the value of a property, please contact us for a free consultation.
4 Beds
4 Baths
2,663 SqFt
SOLD DATE : 03/21/2025
Key Details
Sold Price $445,000
Property Type Single Family Home
Sub Type Detached
Listing Status Sold
Purchase Type For Sale
Square Footage 2,663 sqft
Price per Sqft $167
Subdivision Tamarron Sec 13 Amd 1
MLS Listing ID 11802519
Sold Date 03/21/25
Style Ranch,Traditional
Bedrooms 4
Full Baths 3
Half Baths 1
HOA Fees $129/ann
HOA Y/N Yes
Year Built 2020
Annual Tax Amount $12,337
Tax Year 2023
Lot Size 7,788 Sqft
Acres 0.1788
Property Sub-Type Detached
Property Description
Stunning and spacious 1-story, 4-bedroom 3.5 bathroom home located in the gated and coveted Dalton Manor section of Tamarron is one you must see to believe! Walk-in to a beautiful open floorplan flowing from the elegant dining room to a grand family room with wood-looking tile floors throughout and tons of natural sunlight; it's a layout made for entertaining! The gorgeous chef-inspired kitchen is a joy to cook in and features quartz countertops, Whirlpool Stainless Steel appliances, herringbone-tiled backsplash, custom soft-close cabinetry with built-in wine storage, under-cabinet windows and a large central island. You will love the huge owner's retreat complete with a luxury bathroom showcasing dual sinks, an impressive walk-in closet, a deep soaking tub and a glass walk-in shower with floor-to-ceiling tile! Spacious secondary bedrooms, one of which would make a great guest bedroom with En-suite . There is no carpet in this home. Great location in one of Katy's BEST COMMUNITIES!
Location
State TX
County Fort Bend
Area 30
Interior
Interior Features Breakfast Bar, Double Vanity, Entrance Foyer, High Ceilings, Kitchen Island, Kitchen/Family Room Combo, Bath in Primary Bedroom, Pantry, Self-closing Cabinet Doors, Self-closing Drawers, Soaking Tub, Separate Shower, Tub Shower, Vanity, Walk-In Pantry, Window Treatments, Ceiling Fan(s), Programmable Thermostat
Heating Central, Gas
Cooling Central Air, Electric, Attic Fan
Flooring Tile
Fireplace No
Appliance Double Oven, Dishwasher, Gas Cooktop, Disposal, Microwave, Dryer, ENERGY STAR Qualified Appliances, Refrigerator, Water Softener Owned, Washer
Laundry Washer Hookup, Electric Dryer Hookup
Exterior
Exterior Feature Covered Patio, Deck, Sprinkler/Irrigation, Porch, Patio
Parking Features Attached, Garage
Garage Spaces 2.0
Pool Association
Amenities Available Clubhouse, Controlled Access, Fitness Center, Playground, Pool, Trail(s), Gated
Water Access Desc Public
Roof Type Composition
Porch Covered, Deck, Patio, Porch
Private Pool No
Building
Lot Description Cleared, Cul-De-Sac, Pond on Lot, Side Yard
Faces North
Entry Level One
Foundation Slab
Sewer Public Sewer
Water Public
Architectural Style Ranch, Traditional
Level or Stories One
New Construction No
Schools
Elementary Schools Tamarron Elementary School
Middle Schools Leaman Junior High School
High Schools Fulshear High School
School District 33 - Lamar Consolidated
Others
HOA Name Tamarron HOA
HOA Fee Include Clubhouse,Maintenance Grounds
Tax ID 7897-13-003-0380-901
Ownership Full Ownership
Security Features Security Gate,Prewired,Smoke Detector(s)
Acceptable Financing Cash, 1031 Exchange, FHA, Trade, VA Loan
Listing Terms Cash, 1031 Exchange, FHA, Trade, VA Loan
Read Less Info
Want to know what your home might be worth? Contact us for a FREE valuation!

Our team is ready to help you sell your home for the highest possible price ASAP

Bought with KingFay Inc
Find out why customers are choosing LPT Realty to meet their real estate needs
Learn More About LPT Realty






