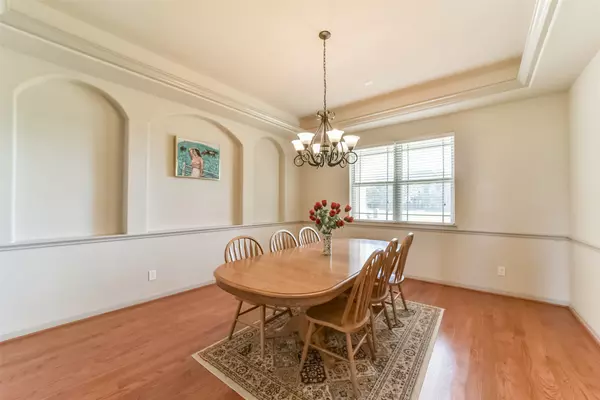$725,000
$739,900
2.0%For more information regarding the value of a property, please contact us for a free consultation.
4 Beds
4 Baths
5,101 SqFt
SOLD DATE : 03/13/2025
Key Details
Sold Price $725,000
Property Type Single Family Home
Sub Type Detached
Listing Status Sold
Purchase Type For Sale
Square Footage 5,101 sqft
Price per Sqft $142
Subdivision Summer Lake Ranch
MLS Listing ID 56588535
Sold Date 03/13/25
Style Traditional
Bedrooms 4
Full Baths 3
Half Baths 1
HOA Fees $77/ann
HOA Y/N Yes
Year Built 2008
Annual Tax Amount $12,010
Tax Year 2023
Lot Size 1.023 Acres
Acres 1.0234
Property Sub-Type Detached
Property Description
ACCEPTING BACKUP OFFERS! Spacious 4-bedroom home on a cul-de-sac, sitting on just over an acre. Ideal location near Beltway 8, minutes from IAH, and close to dining, shopping, and Lake Houston for boating enthusiasts. The home features high ceilings, neutral paint, abundant natural light from numerous windows, elegant arches, and convenient double staircases. The large primary suite includes a seating area, double sinks, garden tub, and a huge walk-in closet with custom built-ins. Enjoy formal living and dining areas, a family room with a cozy fireplace, and a private office with wood floors, beams, and double doors. Upstairs, find spacious secondary bedrooms, a game room, media room, and two Jack-and-Jill bathrooms. The backyard offers space for a pool, playset, or outdoor living space. Please call if you would like to view this lovely home or learn more about it. Improvements: AC & Furnace Downstairs replaced 2022 and Septic Pump replaced in 2024.
Location
State TX
County Harris
Area 1
Interior
Interior Features Breakfast Bar, Balcony, Crown Molding, Dry Bar, Double Vanity, Entrance Foyer, Granite Counters, Hollywood Bath, High Ceilings, Kitchen/Family Room Combo, Bath in Primary Bedroom, Soaking Tub, Separate Shower, Tub Shower, Walk-In Pantry, Wired for Sound, Window Treatments, Ceiling Fan(s), Programmable Thermostat
Heating Central, Gas
Cooling Central Air, Electric, Attic Fan
Flooring Carpet, Tile, Wood
Fireplaces Number 1
Fireplaces Type Gas Log
Fireplace Yes
Appliance Double Oven, Dishwasher, Electric Oven, Disposal, Gas Range, Microwave, Refrigerator, Washer
Laundry Washer Hookup, Electric Dryer Hookup, Gas Dryer Hookup
Exterior
Exterior Feature Covered Patio, Deck, Fence, Sprinkler/Irrigation, Porch, Patio
Parking Features Attached, Driveway, Garage, Garage Door Opener, Oversized
Garage Spaces 3.0
Fence Back Yard
Roof Type Composition
Porch Covered, Deck, Patio, Porch
Private Pool No
Building
Lot Description Cul-De-Sac, Subdivision
Entry Level Two
Foundation Slab
Sewer Aerobic Septic, Septic Tank
Architectural Style Traditional
Level or Stories Two
New Construction No
Schools
Elementary Schools Centennial Elementary School (Humble)
Middle Schools Autumn Ridge Middle
High Schools Summer Creek High School
School District 29 - Humble
Others
HOA Name SLR - CIA Servcies
HOA Fee Include Maintenance Grounds
Tax ID 123-079-001-0007
Security Features Security System Owned,Smoke Detector(s)
Acceptable Financing Cash, Conventional, VA Loan
Listing Terms Cash, Conventional, VA Loan
Read Less Info
Want to know what your home might be worth? Contact us for a FREE valuation!

Our team is ready to help you sell your home for the highest possible price ASAP

Bought with LPT Realty, LLC
Find out why customers are choosing LPT Realty to meet their real estate needs
Learn More About LPT Realty






