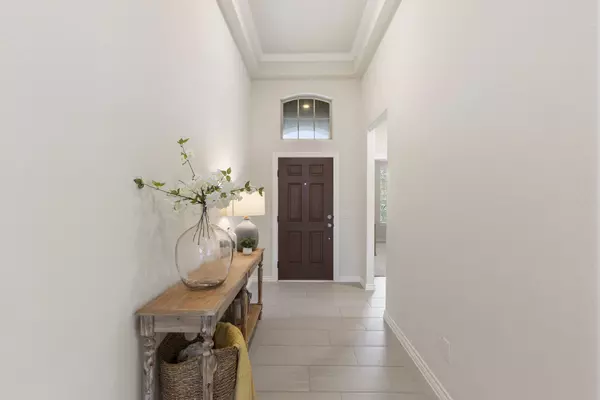$380,000
$385,000
1.3%For more information regarding the value of a property, please contact us for a free consultation.
3 Beds
2 Baths
2,170 SqFt
SOLD DATE : 02/20/2025
Key Details
Sold Price $380,000
Property Type Single Family Home
Sub Type Detached
Listing Status Sold
Purchase Type For Sale
Square Footage 2,170 sqft
Price per Sqft $175
Subdivision Harmony
MLS Listing ID 72261646
Sold Date 02/20/25
Style Contemporary/Modern
Bedrooms 3
Full Baths 2
HOA Fees $86/ann
HOA Y/N Yes
Year Built 2020
Annual Tax Amount $9,251
Tax Year 2024
Lot Size 7,440 Sqft
Acres 0.1708
Property Sub-Type Detached
Property Description
Welcome to this stunning home, where natural light fills every corner, creating a warm and inviting atmosphere.
The expansive open floor plan seamlessly connects the living, dining, and kitchen areas, perfect for both relaxing and entertaining. The large kitchen with gorgeous granite countertops and stainless steel appliances is a chef's dream, featuring ample counter space and plenty of storage. Need a workspace? This home offers two offices, ideal for remote work or creative pursuits. Enjoy the outdoors year-round with a covered patio, no rear neighbors, nestled on a quiet cul-de-sac for ultimate privacy. Storage is never a concern, with closets for days throughout the home, including the home's *massive* primary closet, and a spacious laundry room to keep everything organized. Whether you're looking for space to grow or a place to unwind, this home has it all. Don't miss out on this perfect combination of style, comfort, and functionality!
Location
State TX
County Montgomery
Area 40
Interior
Interior Features Breakfast Bar, Double Vanity, Granite Counters, Kitchen Island, Kitchen/Family Room Combo, Pantry, Soaking Tub, Separate Shower, Tub Shower, Vanity, Living/Dining Room
Heating Central, Gas
Cooling Central Air, Gas
Flooring Carpet, Tile
Fireplaces Number 1
Fireplaces Type Gas
Fireplace Yes
Appliance Dishwasher, Electric Oven, Disposal, Gas Range, Microwave, ENERGY STAR Qualified Appliances
Laundry Washer Hookup, Electric Dryer Hookup
Exterior
Exterior Feature Covered Patio, Deck, Fully Fenced, Fence, Sprinkler/Irrigation, Porch, Patio, Private Yard
Parking Features Attached, Garage
Garage Spaces 2.0
Fence Back Yard
Pool Association
Amenities Available Basketball Court, Clubhouse, Sport Court, Dog Park, Fitness Center, Picnic Area, Playground, Park, Pool, Tennis Court(s), Trail(s)
Water Access Desc Public
Roof Type Composition
Porch Covered, Deck, Patio, Porch
Private Pool No
Building
Lot Description Cul-De-Sac, Subdivision
Faces East
Entry Level One
Foundation Slab
Sewer Public Sewer
Water Public
Architectural Style Contemporary/Modern
Level or Stories One
New Construction No
Schools
Elementary Schools Ann K. Snyder Elementary School
Middle Schools York Junior High School
High Schools Grand Oaks High School
School District 11 - Conroe
Others
HOA Name PMG Houston
HOA Fee Include Clubhouse,Other,Recreation Facilities
Tax ID 5712-00-00400
Ownership Full Ownership
Security Features Prewired,Smoke Detector(s)
Acceptable Financing Cash, Conventional, FHA, Investor Financing, VA Loan
Listing Terms Cash, Conventional, FHA, Investor Financing, VA Loan
Read Less Info
Want to know what your home might be worth? Contact us for a FREE valuation!

Our team is ready to help you sell your home for the highest possible price ASAP

Bought with LPT Realty, LLC
Find out why customers are choosing LPT Realty to meet their real estate needs
Learn More About LPT Realty






