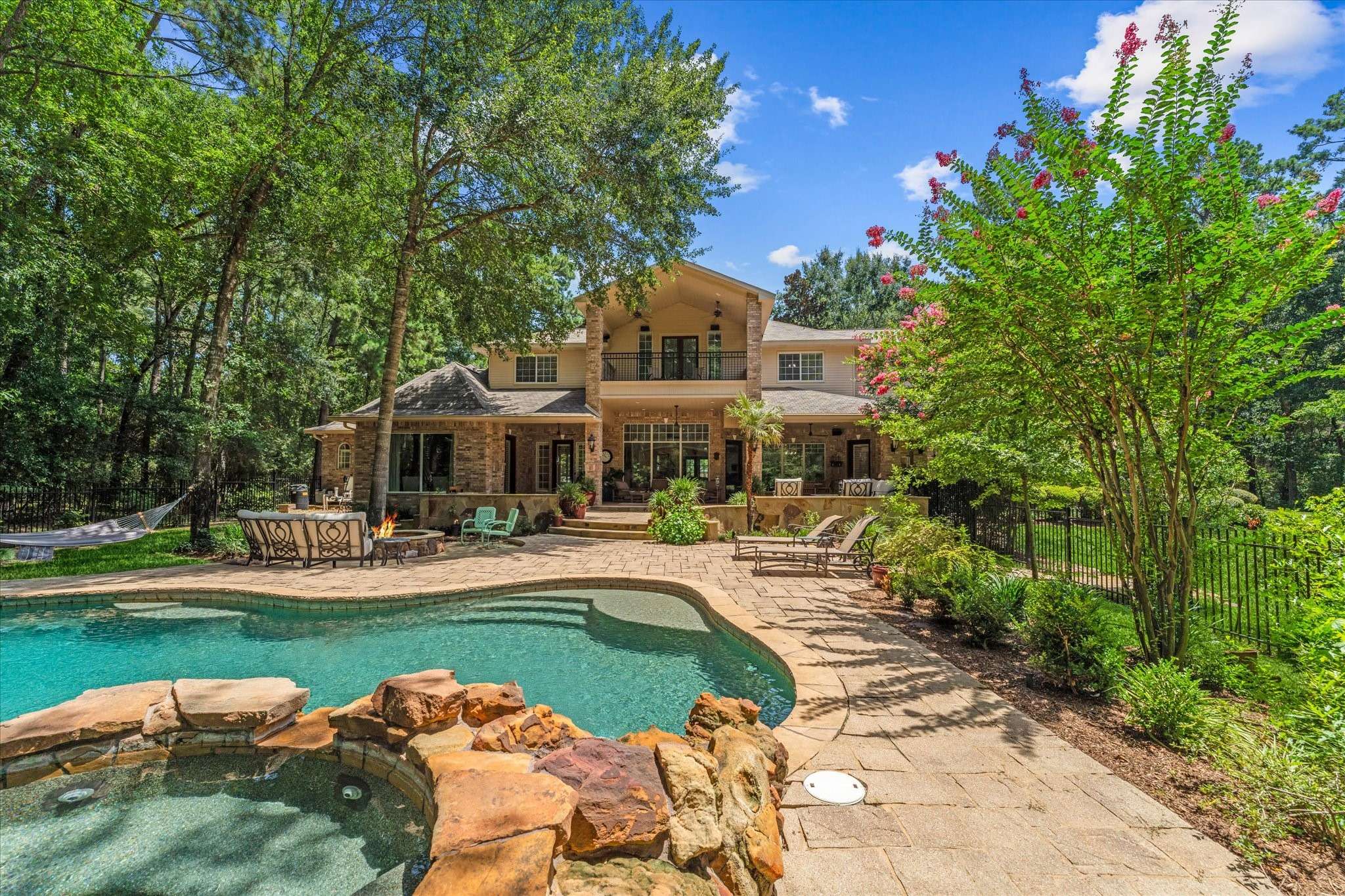$1,385,000
$1,495,000
7.4%For more information regarding the value of a property, please contact us for a free consultation.
5 Beds
5 Baths
5,918 SqFt
SOLD DATE : 02/18/2025
Key Details
Sold Price $1,385,000
Property Type Single Family Home
Sub Type Detached
Listing Status Sold
Purchase Type For Sale
Square Footage 5,918 sqft
Price per Sqft $234
Subdivision Oak Crest Estates
MLS Listing ID 72915693
Sold Date 02/18/25
Style Traditional
Bedrooms 5
Full Baths 5
HOA Fees $83/ann
HOA Y/N Yes
Year Built 2000
Annual Tax Amount $16,050
Tax Year 2023
Lot Size 4.260 Acres
Acres 4.26
Property Sub-Type Detached
Property Description
Southern Charm meets City Convenience!! A stunning traditional Southern estate nestled on 4.26 acres in a private, gated community of only 17 homes. This home offers unparalleled luxury w/ each bedroom featuring its own en-suite bath. A charming circular drive leads to the 3-car garage, while a resort-style pool & waterfall create a serene outdoor retreat only found at luxurious getaways. Inside, you will find a spacious, open floorplan w/ quality craftmanship throughout including stunning LVP flooring, intricate cabinetry, newly remodeled primary bathroom & MUCH more! With a formal living & dining room, game room & bonus room this home is perfect for entertaining large crowds. Two bedrooms are conveniently located downstairs. The home boasts a huge Texas basement & ample storage - ensuring plenty of space for all your needs. Prime location close to shopping, dining, & amenities make this an exceptional find!! Horses allowed & property could be converted to an equestrian facility.
Location
State TX
County Montgomery
Area 15
Interior
Interior Features Breakfast Bar, Balcony, Crown Molding, Central Vacuum, Double Vanity, Entrance Foyer, High Ceilings, Kitchen Island, Multiple Staircases, Soaking Tub, Separate Shower, Vanity, Window Treatments, Ceiling Fan(s), Programmable Thermostat
Heating Central, Gas, Zoned
Cooling Central Air, Electric, Zoned, Attic Fan
Flooring Carpet, Plank, Tile, Vinyl
Fireplaces Number 1
Fireplaces Type Gas Log
Fireplace Yes
Appliance Double Oven, Dishwasher, Electric Oven, Gas Cooktop, Disposal, Ice Maker, Microwave, Refrigerator, Water Softener Owned
Laundry Washer Hookup, Electric Dryer Hookup, Gas Dryer Hookup
Exterior
Exterior Feature Balcony, Covered Patio, Deck, Fence, Hot Tub/Spa, Sprinkler/Irrigation, Outdoor Kitchen, Patio
Parking Features Attached, Garage, Oversized
Garage Spaces 3.0
Fence Back Yard
Pool Heated, In Ground
Amenities Available Gated
Water Access Desc Well
Roof Type Composition
Porch Balcony, Covered, Deck, Patio
Private Pool Yes
Building
Lot Description Greenbelt, Subdivision, Wooded
Entry Level Two
Foundation Slab
Sewer Septic Tank
Water Well
Architectural Style Traditional
Level or Stories Two
New Construction No
Schools
Elementary Schools Bear Branch Elementary School (Magnolia)
Middle Schools Bear Branch Junior High School
High Schools Magnolia High School
School District 36 - Magnolia
Others
HOA Name Oak Crest Property Owners
Tax ID 7483-00-00610
Security Features Controlled Access,Smoke Detector(s)
Acceptable Financing Cash, Conventional
Listing Terms Cash, Conventional
Read Less Info
Want to know what your home might be worth? Contact us for a FREE valuation!

Our team is ready to help you sell your home for the highest possible price ASAP

Bought with Keller Williams Realty The Woodlands
Find out why customers are choosing LPT Realty to meet their real estate needs
Learn More About LPT Realty






