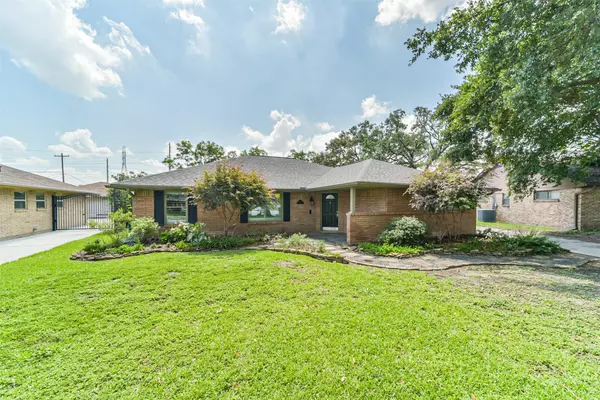$812,500
$850,000
4.4%For more information regarding the value of a property, please contact us for a free consultation.
3 Beds
2 Baths
2,300 SqFt
SOLD DATE : 08/23/2024
Key Details
Sold Price $812,500
Property Type Single Family Home
Sub Type Detached
Listing Status Sold
Purchase Type For Sale
Square Footage 2,300 sqft
Price per Sqft $353
Subdivision Timbergrove Manor
MLS Listing ID 31491337
Sold Date 08/23/24
Style Ranch
Bedrooms 3
Full Baths 2
HOA Y/N No
Year Built 1962
Annual Tax Amount $13,611
Tax Year 2022
Lot Size 10,693 Sqft
Acres 0.2455
Property Sub-Type Detached
Property Description
Beautifully maintained home in the highly sought after Timbergrove Manor subdivision in The Heights area.This 3 bed, 2 full bath home offers luxury and spacious move in ready living. Kitchen and baths have been renovated/updated. Oversized master bdrm with beautifully updated ensuite bath. Secondary bath has been beautifully updated as well. New roof & hot water heater 2024. New double pane windows & PEX /2014, main sewer relined/2012, whole house water filter & radiant barrier in attic. Sprinkler system with a separate irrigation meter. No flooding history-This home is located outside flood zones. No HOA! Back Yard Privacy-No back neighbors- Enjoy this large green space lot with a stunning 40' heated pool/spa with a chiller that was added in 2014 making the backyard an oasis! Close to White Oak Bayou trails, 11th St nature park & Heights restaurants. Jaycee Park is just around the corner-pickleball, splashpad, tennis, trails. Easy access to I-10, 610 and 290. This home has it all!
Location
State TX
County Harris
Area Timbergrove/Lazybrook
Interior
Interior Features Breakfast Bar, Double Vanity, Jetted Tub, Pantry, Separate Shower, Ceiling Fan(s), Programmable Thermostat
Heating Central, Gas
Cooling Central Air, Electric
Flooring Tile
Fireplace No
Appliance Dishwasher, Electric Cooktop, Electric Oven, Disposal, Microwave, Oven, Refrigerator
Laundry Washer Hookup, Electric Dryer Hookup
Exterior
Exterior Feature Fully Fenced, Fence, Sprinkler/Irrigation, Private Yard
Parking Features Garage
Garage Spaces 2.0
Fence Back Yard
Pool Gunite, Heated, Salt Water
Water Access Desc Public
Roof Type Composition
Private Pool Yes
Building
Lot Description Subdivision, Side Yard
Story 1
Entry Level One
Foundation Slab
Sewer Public Sewer
Water Public
Architectural Style Ranch
Level or Stories One
New Construction No
Schools
Elementary Schools Sinclair Elementary School (Houston)
Middle Schools Black Middle School
High Schools Waltrip High School
School District 27 - Houston
Others
Tax ID 089-140-000-0010
Security Features Smoke Detector(s)
Read Less Info
Want to know what your home might be worth? Contact us for a FREE valuation!

Our team is ready to help you sell your home for the highest possible price ASAP

Bought with Norhill Realty

Find out why customers are choosing LPT Realty to meet their real estate needs
Learn More About LPT Realty






