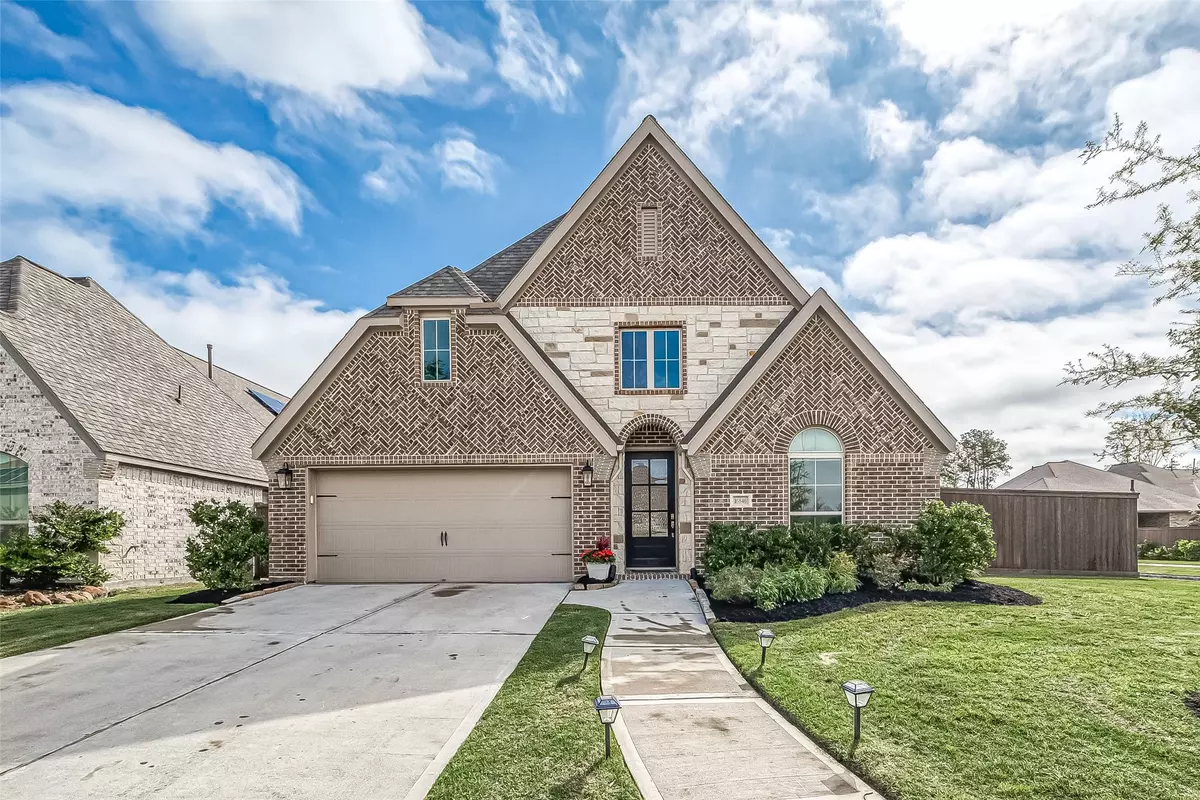$485,000
$485,000
For more information regarding the value of a property, please contact us for a free consultation.
4 Beds
3 Baths
2,545 SqFt
SOLD DATE : 07/01/2024
Key Details
Sold Price $485,000
Property Type Single Family Home
Sub Type Detached
Listing Status Sold
Purchase Type For Sale
Square Footage 2,545 sqft
Price per Sqft $190
Subdivision The Groves
MLS Listing ID 43064248
Sold Date 07/01/24
Style Traditional
Bedrooms 4
Full Baths 3
HOA Fees $8/qua
HOA Y/N Yes
Year Built 2021
Annual Tax Amount $13,301
Tax Year 2023
Lot Size 8,742 Sqft
Acres 0.2007
Property Sub-Type Detached
Property Description
Step into the lap of luxury w/this stunning Perry Home tucked away in the highly sought-after community of The Groves, mere minutes away from Lake Houston. Easy access to shopping & restaurants, this home sits on an oversized corner lot. Fantastic custom upgrades (over 40k) include a whole home water softener w/an alkaline filtration system at the sink, new wood-look tile flooring (no carpet!), high end lighting, gorgeous bath remodel, & a stunning electric fireplace w/modern surround. The office can be used as a game room (currently a play room) & has elegant French doors conveniently adjacent to the kitchen. Every bedroom in this home ample walk-in closets. Plus, enjoy the convenience of a mud room just off the two-car garage. Outside, indulge in outdoor living at its finest on the expansive covered patio and extended paved space. DON'T MISS THE BIG SIDE YARD- large enough for a POOL.
Location
State TX
County Harris
Community Community Pool
Area Summerwood/Lakeshore
Interior
Interior Features Breakfast Bar, Double Vanity, Kitchen Island, Kitchen/Family Room Combo, Pantry, Quartz Counters, Tub Shower, Walk-In Pantry, Ceiling Fan(s), Living/Dining Room, Programmable Thermostat
Heating Central, Gas
Cooling Central Air, Electric
Flooring Tile
Fireplaces Number 1
Fireplace Yes
Appliance Dishwasher, Electric Oven, Gas Cooktop, Disposal, Microwave, Oven
Laundry Washer Hookup, Gas Dryer Hookup
Exterior
Parking Features Attached, Garage
Garage Spaces 2.0
Community Features Community Pool
Water Access Desc Public
Roof Type Composition
Private Pool No
Building
Lot Description Corner Lot
Story 1
Entry Level One
Foundation Slab
Builder Name Perry Homes
Sewer Public Sewer
Water Public
Architectural Style Traditional
Level or Stories One
New Construction No
Schools
Elementary Schools Groves Elementary School
Middle Schools West Lake Middle School
High Schools Summer Creek High School
School District 29 - Humble
Others
Tax ID 140-662-003-0025
Acceptable Financing Cash, Conventional, FHA, VA Loan
Listing Terms Cash, Conventional, FHA, VA Loan
Read Less Info
Want to know what your home might be worth? Contact us for a FREE valuation!

Our team is ready to help you sell your home for the highest possible price ASAP

Bought with Claire Sinclair Properties

Find out why customers are choosing LPT Realty to meet their real estate needs
Learn More About LPT Realty






