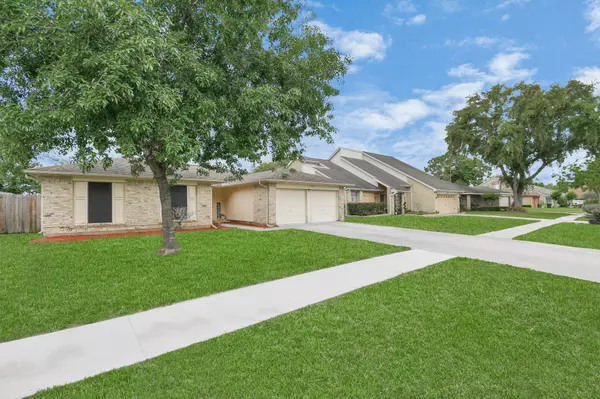$235,000
$244,500
3.9%For more information regarding the value of a property, please contact us for a free consultation.
3 Beds
2 Baths
1,601 SqFt
SOLD DATE : 06/10/2024
Key Details
Sold Price $235,000
Property Type Single Family Home
Sub Type Detached
Listing Status Sold
Purchase Type For Sale
Square Footage 1,601 sqft
Price per Sqft $146
Subdivision Hunters Glen
MLS Listing ID 96132546
Sold Date 06/10/24
Style Traditional
Bedrooms 3
Full Baths 2
HOA Fees $2/ann
HOA Y/N Yes
Year Built 1981
Annual Tax Amount $4,729
Tax Year 2023
Lot Size 7,204 Sqft
Acres 0.1654
Property Sub-Type Detached
Property Description
Honey Im Home! This 3 bedroom 2 bath home is located in the prestigious Hunters Glen neighborhood! This home has been kept in immaculate shape by the owners. It offers a formal dining room/breakfast room, a breakfast and lunch bar that opens up to the spacious living room. There are ceiling fans located in every room but one and to top it off it has a "REAL" log burning fireplace, for them cozy winter nights. Your cars do not have to be outside in the weather with a 2 car attached garage. Great size back yard. Move in ready! This home is the perfect home for your family, don't take my word for it come see for yourself.
Location
State TX
County Fort Bend
Community Curbs
Area Missouri City Area
Interior
Interior Features High Ceilings, Kitchen/Family Room Combo, Tub Shower
Heating Central, Gas
Cooling Central Air, Electric
Flooring Tile
Fireplaces Number 1
Fireplaces Type Wood Burning
Fireplace Yes
Appliance Dishwasher, Electric Oven, Electric Range, Microwave
Laundry Electric Dryer Hookup
Exterior
Exterior Feature Fence, Private Yard
Parking Features Attached, Driveway, Garage
Garage Spaces 2.0
Fence Back Yard
Community Features Curbs
Water Access Desc Public
Roof Type Composition
Private Pool No
Building
Lot Description Subdivision
Story 1
Entry Level One
Foundation Slab
Sewer Public Sewer
Water Public
Architectural Style Traditional
Level or Stories One
New Construction No
Schools
Elementary Schools Hunters Glen Elementary School
Middle Schools Missouri City Middle School
High Schools Marshall High School (Fort Bend)
School District 19 - Fort Bend
Others
HOA Name Yes/Marshall Mngmt Group, Inc
Tax ID 3850-03-009-0210-907
Acceptable Financing Cash, Conventional, FHA, Investor Financing
Listing Terms Cash, Conventional, FHA, Investor Financing
Read Less Info
Want to know what your home might be worth? Contact us for a FREE valuation!

Our team is ready to help you sell your home for the highest possible price ASAP

Bought with LPT Realty, LLC

Find out why customers are choosing LPT Realty to meet their real estate needs
Learn More About LPT Realty






