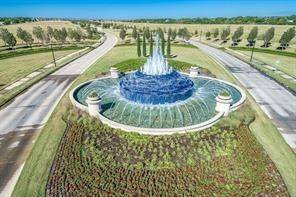$540,000
$550,000
1.8%For more information regarding the value of a property, please contact us for a free consultation.
6 Beds
4 Baths
3,827 SqFt
SOLD DATE : 02/23/2024
Key Details
Sold Price $540,000
Property Type Single Family Home
Sub Type Detached
Listing Status Sold
Purchase Type For Sale
Square Footage 3,827 sqft
Price per Sqft $141
Subdivision Tamarron
MLS Listing ID 25109760
Sold Date 02/23/24
Style Traditional
Bedrooms 6
Full Baths 3
Half Baths 1
HOA Fees $100/ann
HOA Y/N Yes
Year Built 2015
Annual Tax Amount $15,273
Tax Year 2023
Lot Size 7,718 Sqft
Acres 0.1772
Property Sub-Type Detached
Property Description
Discover this rare gem of a 6-bed haven, defying norms at this price in this neighborhood. Unleash your productivity in the sleek office, dive into cinematic bliss in the exclusive media room. Escape to the screened patio, an unexpected oasis that elevates your abode beyond the ordinary. Unparalleled luxury awaits, setting a new standard for value and style.
This home provides luxury living and ultimate safety with the advanced Control4 automation system, effortlessly accessible via an intuitive app or the included remote. This smart home masterpiece includes a server cabinet in the media room, offering control over lights, ceiling fans, alarm, front door locks, garage access, and thermostat. Additionally, enjoy the convenience of managing two TVs and the speaker system in the outdoor patio—all seamlessly integrated for your comfort and enjoyment.
Location
State TX
County Fort Bend
Community Community Pool
Area 30
Interior
Interior Features Breakfast Bar, Entrance Foyer, Granite Counters, High Ceilings, Bath in Primary Bedroom, Tub Shower, Ceiling Fan(s), Kitchen/Dining Combo, Programmable Thermostat
Heating Central, Gas, Zoned
Cooling Central Air, Electric, Zoned
Flooring Carpet, Tile, Wood
Fireplaces Number 1
Fireplaces Type Gas
Fireplace Yes
Appliance Double Oven, Dishwasher, Electric Oven, Disposal, Gas Range, Microwave, Dryer, ENERGY STAR Qualified Appliances, Washer
Laundry Washer Hookup, Electric Dryer Hookup
Exterior
Exterior Feature Covered Patio, Fence, Outdoor Kitchen, Patio, Private Yard
Parking Features Attached, Garage
Garage Spaces 2.0
Fence Back Yard
Community Features Community Pool
Water Access Desc Public
Roof Type Composition
Porch Covered, Deck, Patio
Private Pool No
Building
Lot Description Subdivision
Faces West
Entry Level Two
Foundation Slab
Sewer Public Sewer
Water Public
Architectural Style Traditional
Level or Stories Two
New Construction No
Schools
Elementary Schools Tamarron Elementary School
Middle Schools Leaman Junior High School
High Schools Fulshear High School
School District 33 - Lamar Consolidated
Others
HOA Name Tamarron
Tax ID 7897-05-001-0040-901
Ownership Full Ownership
Security Features Security System Owned,Smoke Detector(s)
Acceptable Financing Cash, Conventional, FHA, Investor Financing, VA Loan
Listing Terms Cash, Conventional, FHA, Investor Financing, VA Loan
Read Less Info
Want to know what your home might be worth? Contact us for a FREE valuation!

Our team is ready to help you sell your home for the highest possible price ASAP

Bought with NB Elite Realty
Find out why customers are choosing LPT Realty to meet their real estate needs
Learn More About LPT Realty






