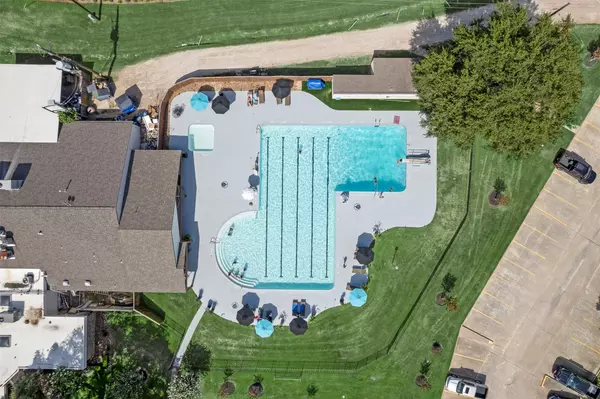$422,000
$429,000
1.6%For more information regarding the value of a property, please contact us for a free consultation.
4 Beds
3 Baths
2,946 SqFt
SOLD DATE : 08/22/2023
Key Details
Sold Price $422,000
Property Type Single Family Home
Sub Type Detached
Listing Status Sold
Purchase Type For Sale
Square Footage 2,946 sqft
Price per Sqft $143
Subdivision Hearthstone Sec 04
MLS Listing ID 73425812
Sold Date 08/22/23
Style Colonial
Bedrooms 4
Full Baths 2
Half Baths 1
HOA Fees $40/ann
HOA Y/N Yes
Year Built 1982
Annual Tax Amount $6,843
Tax Year 2022
Lot Size 8,799 Sqft
Acres 0.202
Property Sub-Type Detached
Property Description
BEAUTIFUL, loved & well maintained home in the golf course community of Hearthstone. Home offers 4 bdrm., 2 full- 1 half bath, game room & your very own private pool & security gate. Perfect for this summer heat!
Enter this lovely home to its custom hand wire brushed oak floors, wainscoting & gorgeous cathedral ceilings!
Recent upgrades include roof (2020), water heater (2018), complete kitchen & wet bar remodel (2020), upstairs remodel with engineered stone counter top, light fixtures & faucets, carpet, paint and attic ladder (2022) dining room & entry has been repainted/retextured (2020) pool plaster & deck (2020), elegant fiberglass front door with decorative glass & slate entry way (2021), 4-ton evaporator coil/condenser (downstairs unit-2020) and much more! Hearthstone offers a neighborhood park with walking trail, sand volleyball & kids play area. Membership options at the country club to enjoy golf, tennis, work out facility, dining and endless entertainment! Zoned to CFISD
Location
State TX
County Harris
Community Community Pool, Curbs, Golf, Gutter(S)
Area 8
Interior
Interior Features Wet Bar, Crown Molding, Double Vanity, Granite Counters, High Ceilings, Jetted Tub, Pantry, Self-closing Cabinet Doors, Separate Shower, Tub Shower, Window Treatments, Ceiling Fan(s), Programmable Thermostat
Heating Central, Gas
Cooling Central Air, Electric, Attic Fan
Flooring Carpet, Wood
Fireplaces Number 1
Fireplaces Type Gas Log
Fireplace Yes
Appliance Dishwasher, Disposal, Gas Oven, Microwave, Dryer, ENERGY STAR Qualified Appliances, Refrigerator, Washer
Laundry Washer Hookup, Electric Dryer Hookup, Gas Dryer Hookup
Exterior
Exterior Feature Deck, Fence, Sprinkler/Irrigation, Patio, Private Yard, Tennis Court(s)
Parking Features Detached, Electric Gate, Garage, Garage Door Opener
Garage Spaces 1.0
Fence Back Yard
Pool Gunite, In Ground
Community Features Community Pool, Curbs, Golf, Gutter(s)
Water Access Desc Public
Roof Type Composition
Porch Deck, Patio
Private Pool Yes
Building
Lot Description Near Golf Course, Subdivision
Entry Level Two
Foundation Slab
Sewer Public Sewer
Water Public
Architectural Style Colonial
Level or Stories Two
New Construction No
Schools
Elementary Schools Owens Elementary School (Cypress-Fairbanks)
Middle Schools Labay Middle School
High Schools Cypress Falls High School
School District 13 - Cypress-Fairbanks
Others
HOA Name Inframark
HOA Fee Include Clubhouse,Maintenance Grounds,Recreation Facilities
Tax ID 112-538-000-0025
Security Features Security Gate,Smoke Detector(s)
Acceptable Financing Cash, Conventional, FHA, VA Loan
Listing Terms Cash, Conventional, FHA, VA Loan
Read Less Info
Want to know what your home might be worth? Contact us for a FREE valuation!

Our team is ready to help you sell your home for the highest possible price ASAP

Bought with LPT Realty, LLC
Find out why customers are choosing LPT Realty to meet their real estate needs
Learn More About LPT Realty






